Nolan and Sophie have happy feet and paws standing on the heated floors!
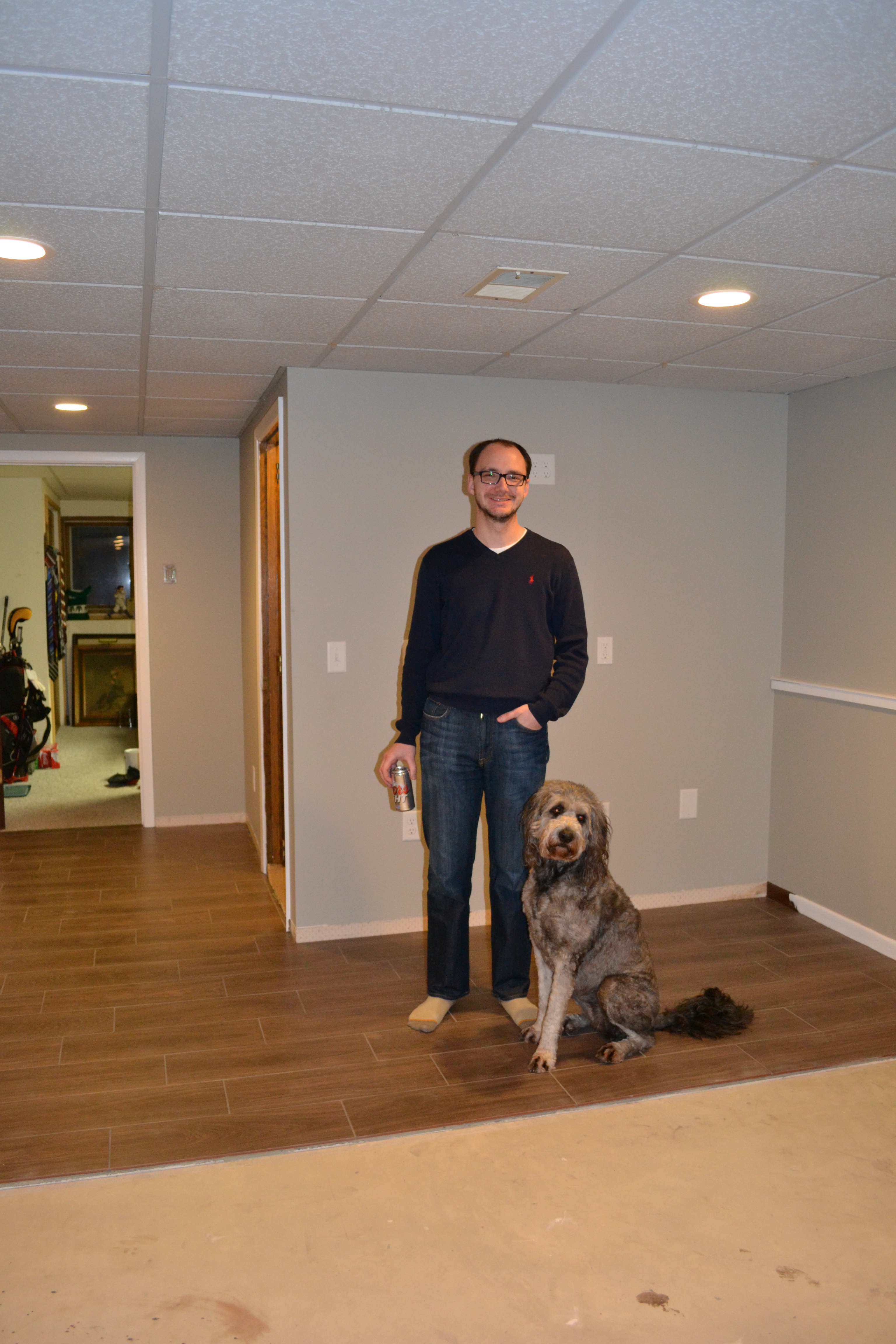
We didn’t finish painting the trim in that corner because the bar cabinets will cover that up, as you can see we didn’t even bother removing the wallpaper that was discovered under the trim on the bar wall.
As I mentioned before, we’ve got a weird lip that leads into the laundry room. This is a shot from the laundry room, they tiled over the entire cement “step”. They said it might crack but for right now it’s a huge step up, get it? :O)
And here is the transition into the bathroom, beautiful!! We got Fronda Wengue in 8 x 12″ rectangles with mocha grout from The Tile Shop. We used a local contractor and are very happy with the way it turned out. It’s funny how different it looks online verses installed. We walked past this sample without giving it a second glance, then we saw a display in the store and loved it. We ordered exactly what was in the display. The Tile Shop sales guy said he was surprised that more people don’t order based on displays. Especially for non-design people like us, envisioning the finished product is hard so it worked out great!
I really wanted a herringbone layout but this tile is a bit too big and the cost to do herringbone was too high. We ended up doing this stacked/random pattern. That’s so not technically right but you know what I mean.
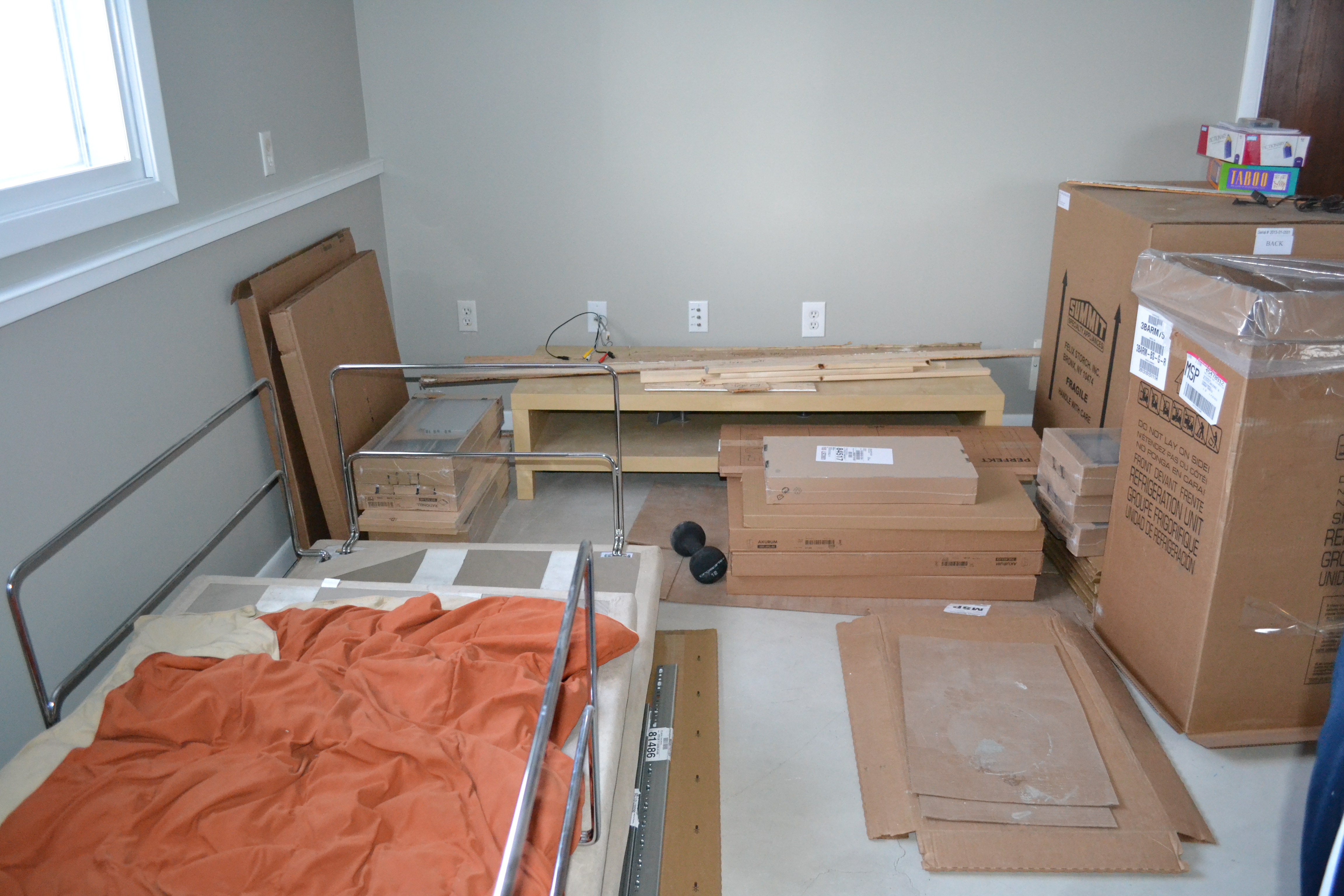 Next up… cabinets, these are just some of the boxes.
Next up… cabinets, these are just some of the boxes.
Sophie helped slept. More coming!

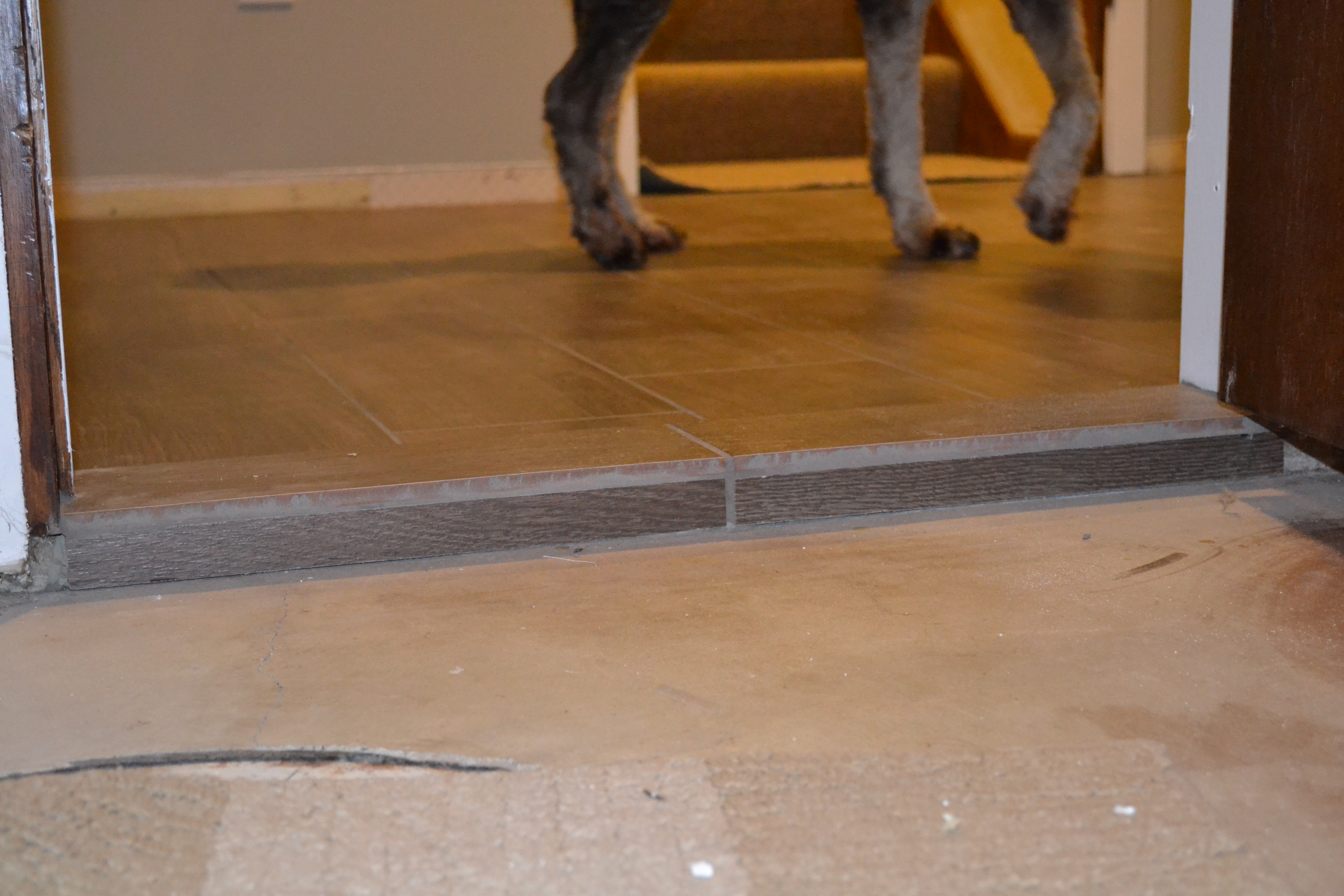
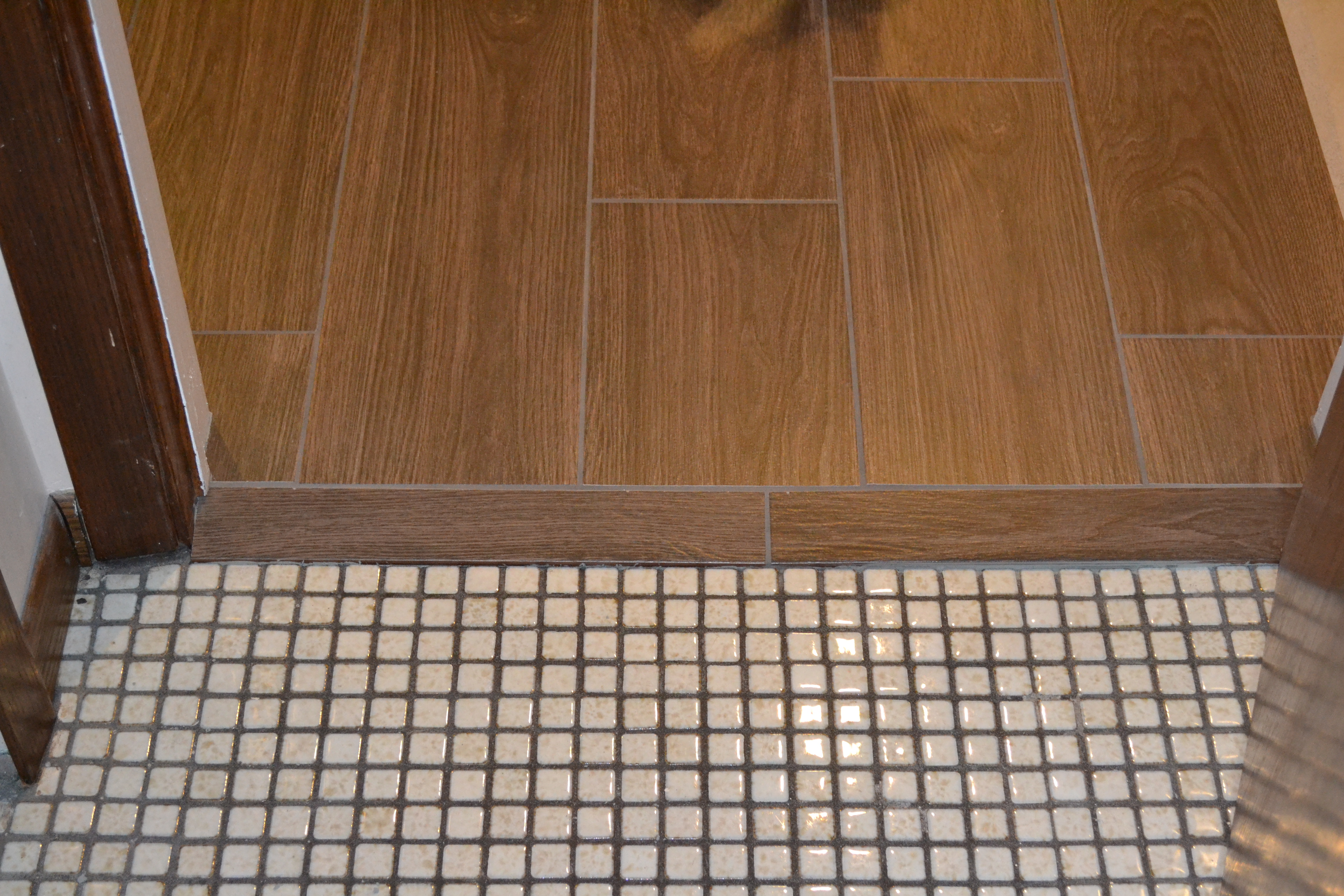
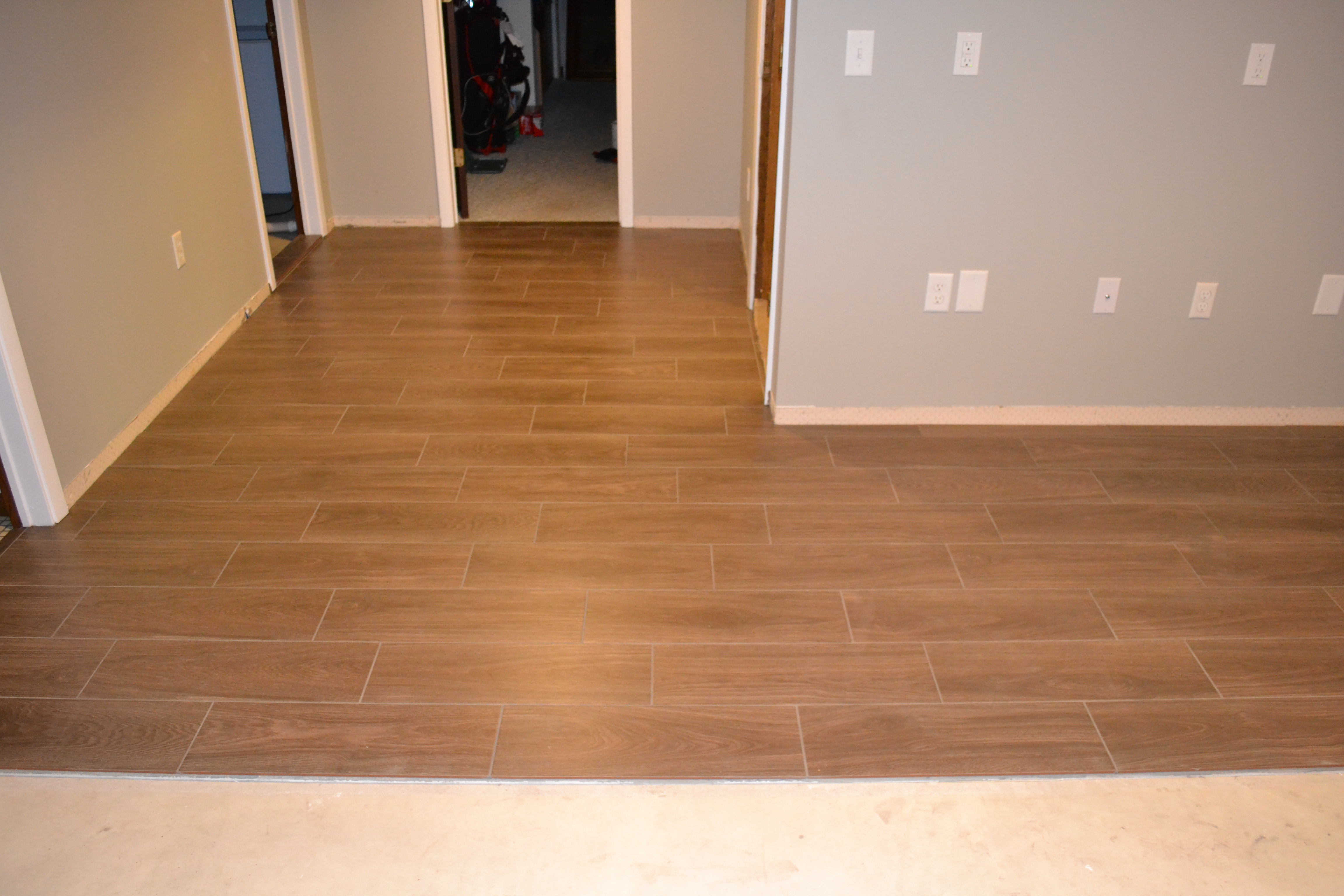

So glad you’re doing this Blog, Em! Remodeling is fun, but all the more fun when I can just look at the pictures and see the results. You guys are doing a super job and I thank you for sharing all the pictures and info. Not that I plan to do any remodeling, but just really enjoy seeing what my granddaughter is doing…(.with Nolan & Sophie’s help.) I look forward to your next installment!
Thanks! I’m enjoying it too; it gives us something to do inside when the weather is miserable, which seems to be all the time now! 🙁