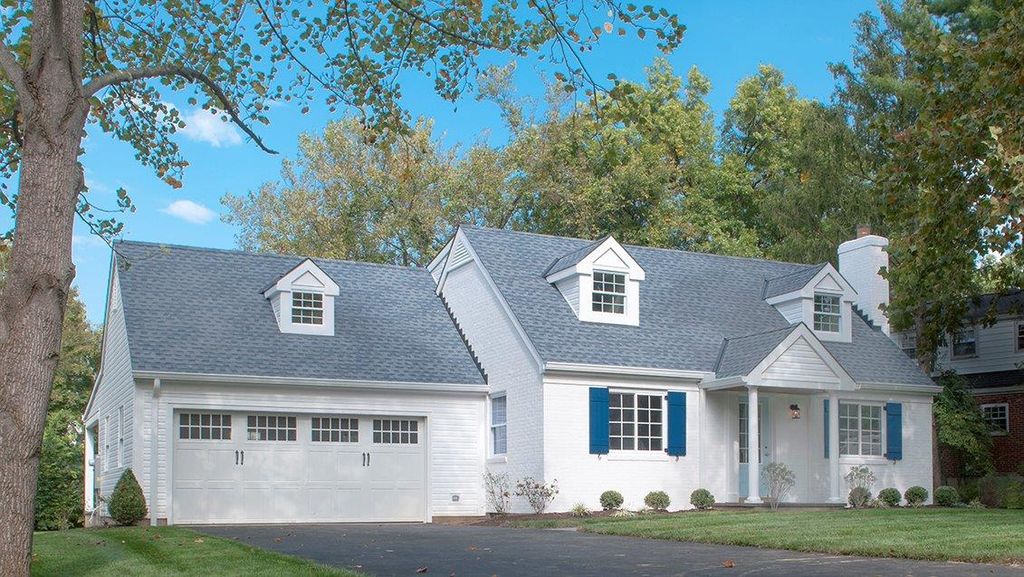 It’s time to share a complete Cincinnati House Tour! It took us 2 weeks to buy the house and 13 hours to drive to it, and now it’s going to take one big long post to share it with you!
It’s time to share a complete Cincinnati House Tour! It took us 2 weeks to buy the house and 13 hours to drive to it, and now it’s going to take one big long post to share it with you!
(All photos are from the original listing.)
Exterior
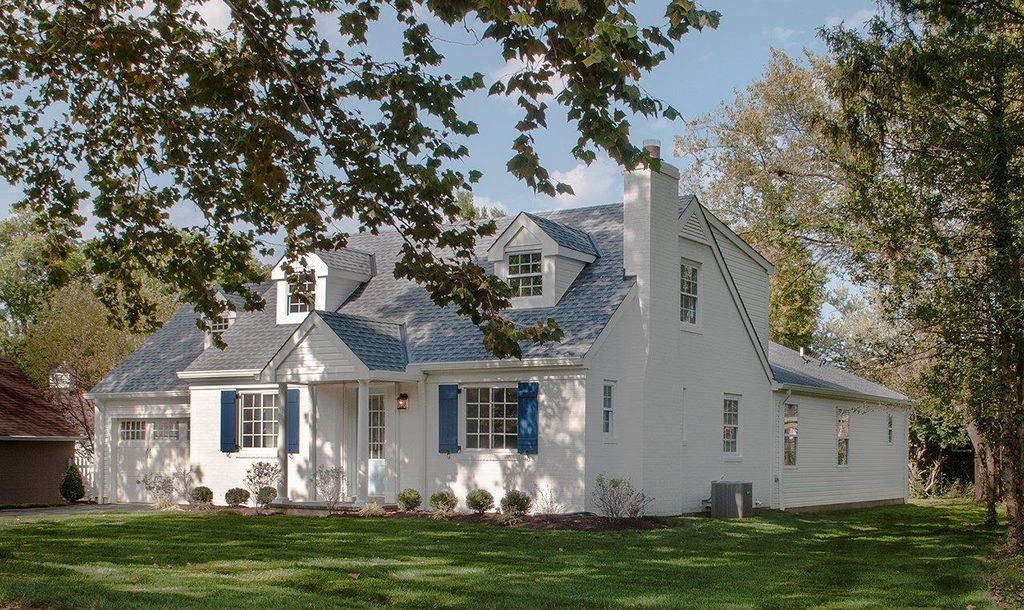
I shared this photo with the story of it took 2 weeks to buy the house. What I didn’t mention is that anything with siding is part of the addition. Including the overhang over the entry, the garage, the bump out on the 2nd floor, and everything in the back. We loved that this house had old-home character, like squeaky original hardwood floors and a wood fireplace. But also included the latest new-home amenities, like an attached garage, master bathroom and walk-in closet.
Formal Living Room
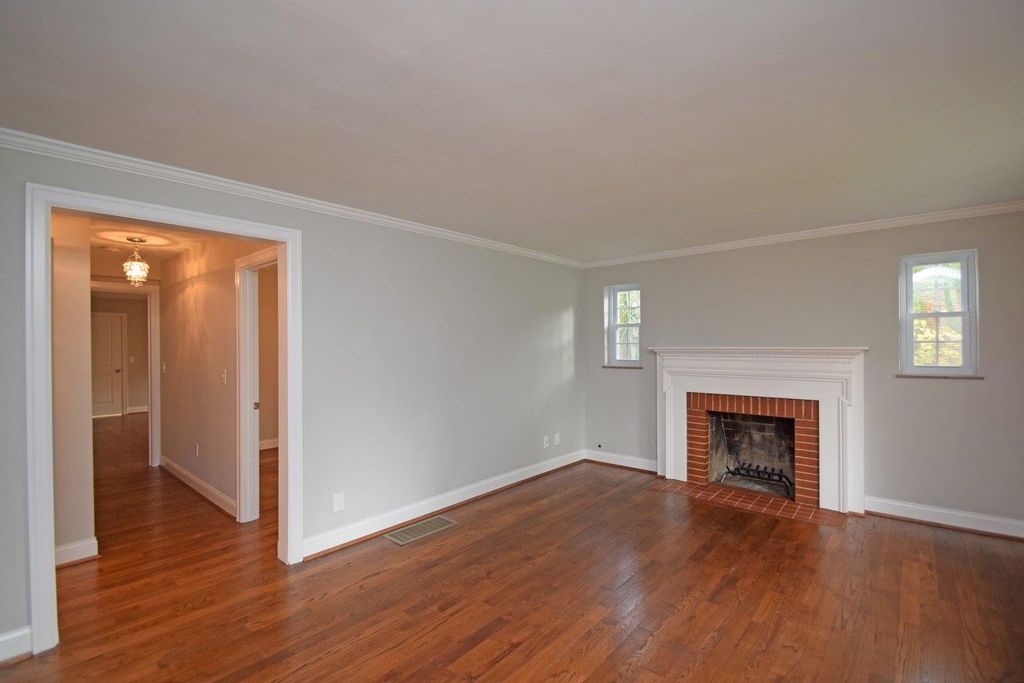
Speaking of wood fireplaces… there is one in the formal living room. The fireplace is inoperable, but we probably wouldn’t use it anyway. I want to keep the original brick, but I’m envisioning accessorizing with some birch logs.
Dining Room
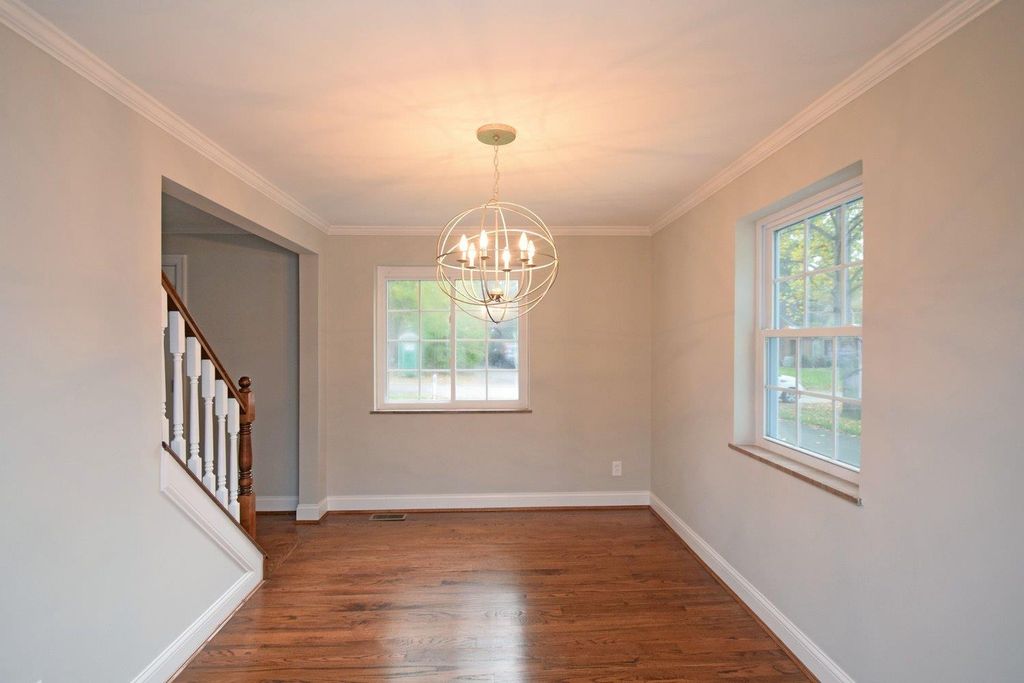
Another thing I loved about this house is the light fixtures. The remodeler didn’t use any of those cheap “boob” lights, like Chris Loves Julia likes to call them.
Bar/Butler’s Pantry
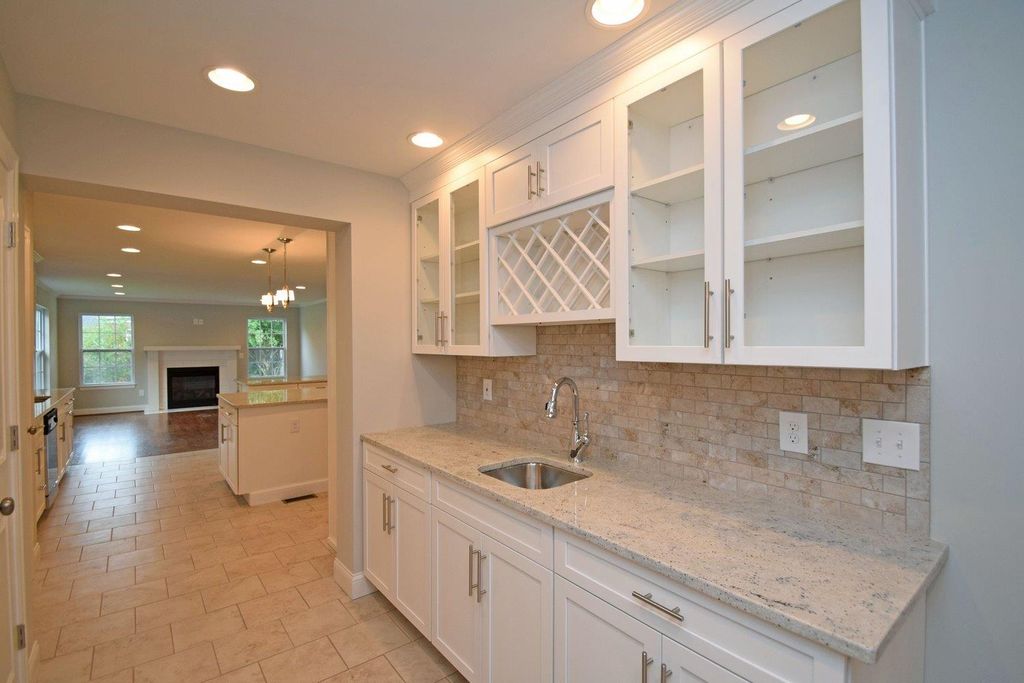
While it doesn’t include a kegerator, we’re pretty excited about the wet bar/butler’s pantry that’s between the kitchen and dining room.
Kitchen
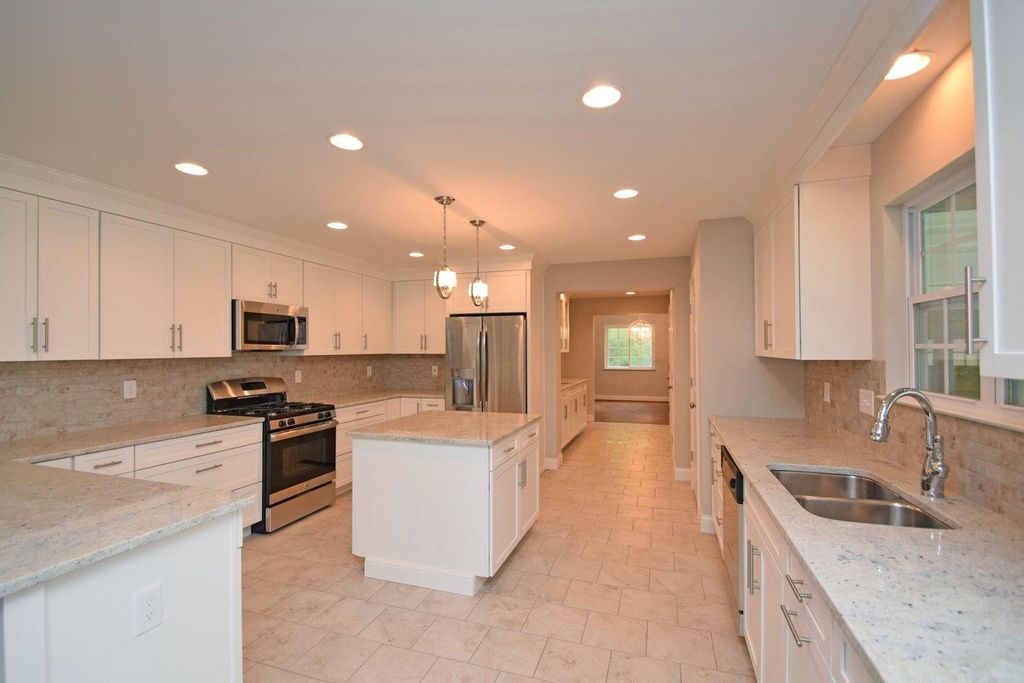
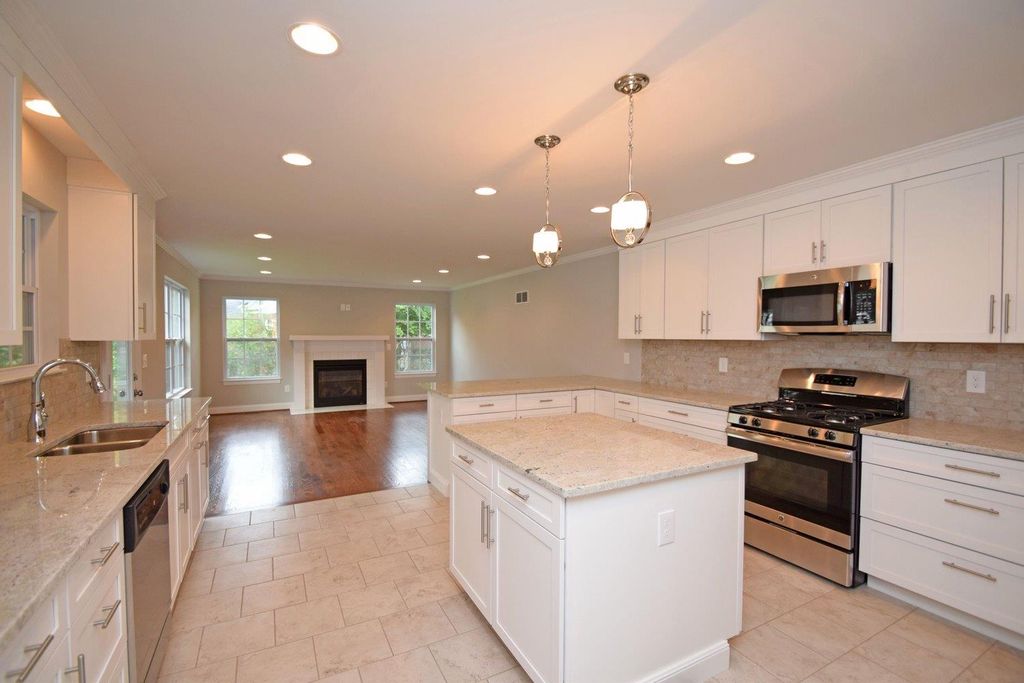
There is so much to love about this kitchen! The number 1 thing I love is the amount of space; after unpacking there are still several empty drawers and cupboards. I see many more kitchen posts in the future.
Family Room
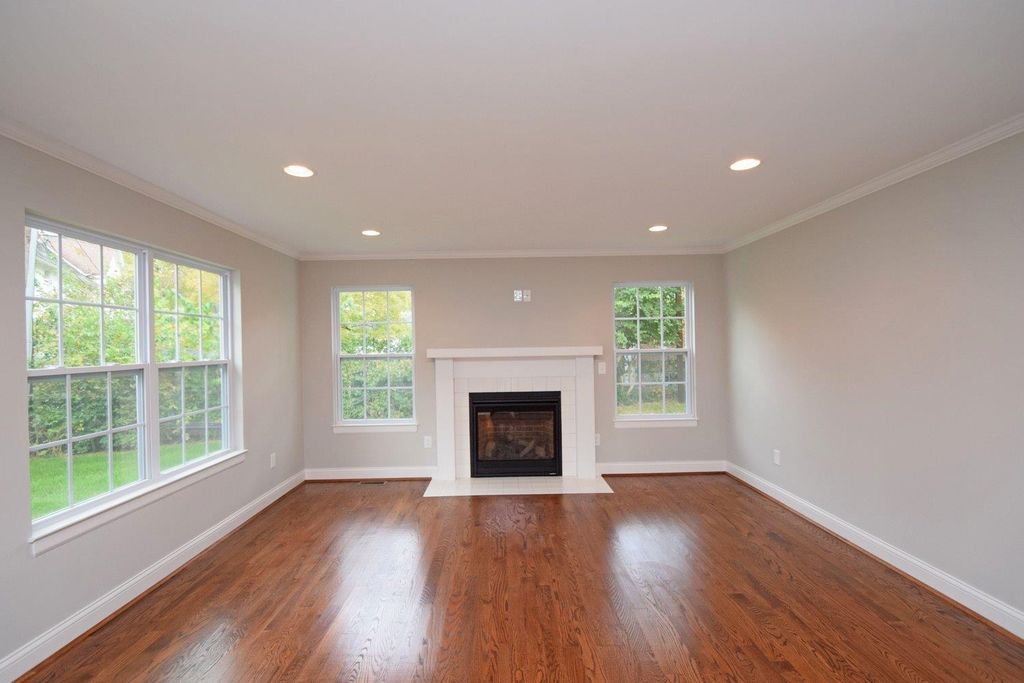 The family room is right off the kitchen and has an abundance of windows, recessed lighting and a gas fireplace. I love how open it is to the kitchen, I’m sure we’ll be spending a lot of time in this room.
The family room is right off the kitchen and has an abundance of windows, recessed lighting and a gas fireplace. I love how open it is to the kitchen, I’m sure we’ll be spending a lot of time in this room.
Master Bedroom
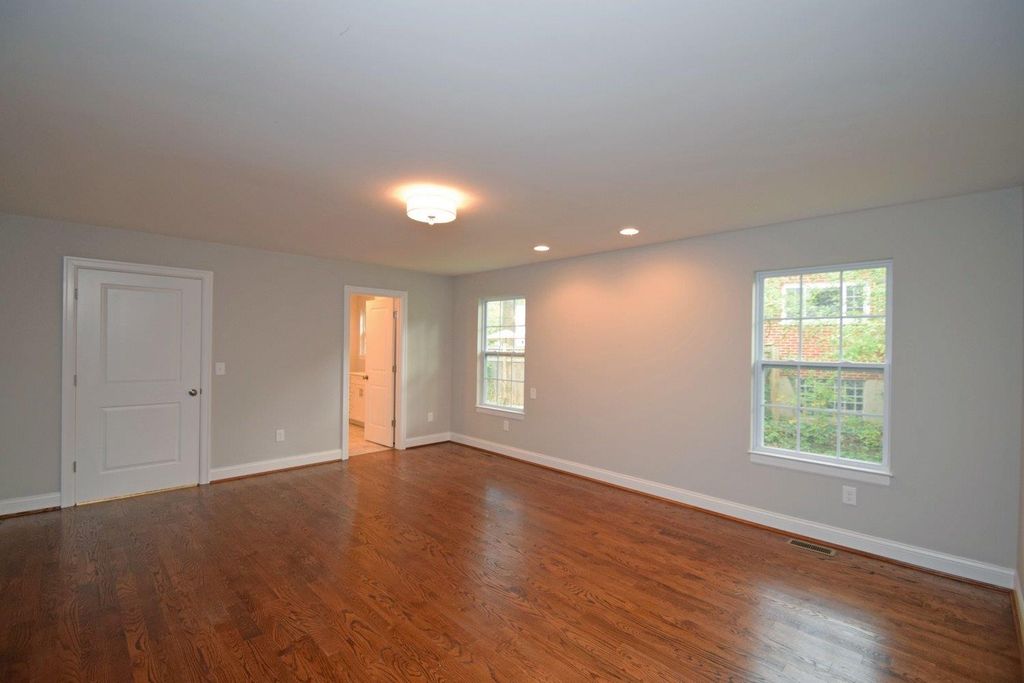
This photo does not reflect just how big the master bedroom is. Our king bed sits between the two windows with plenty of room to spare on either side. I like to call those two recessed lights the “reading lights”. They are perfectly positioned right over the head of the bed and controlled by the switch by the second window. The door on the left is the closet, and the opened door is the master bathroom.
Master Bathroom
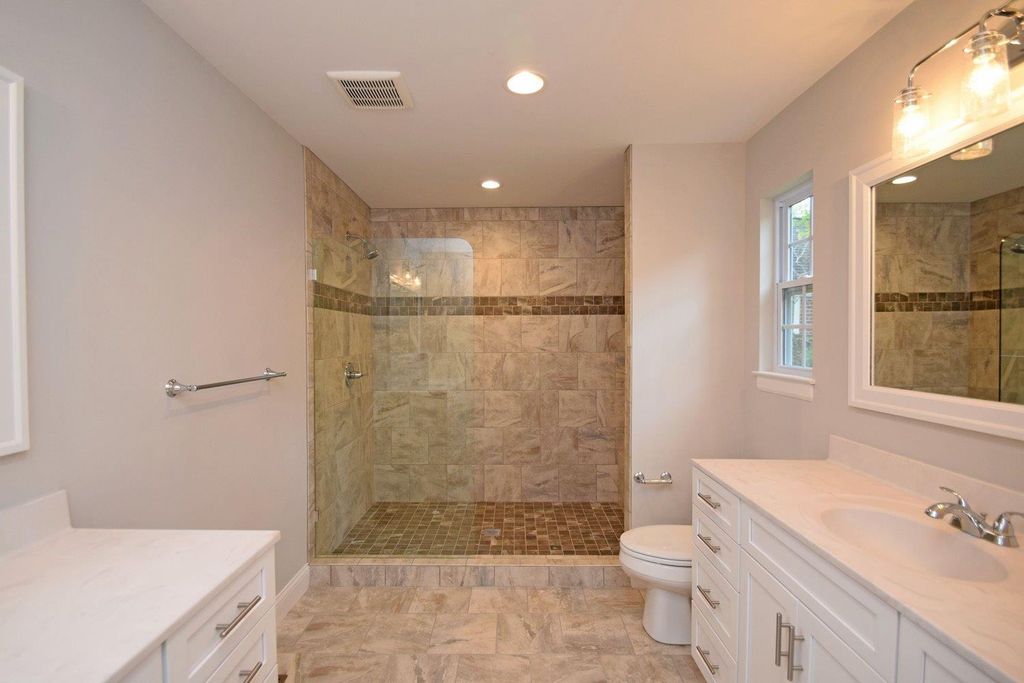
Like the master bedroom, the master shower is huge! I honestly would have opted for a smaller shower and private room for the toilet, but I can’t complain.
Master Closet/Laundry
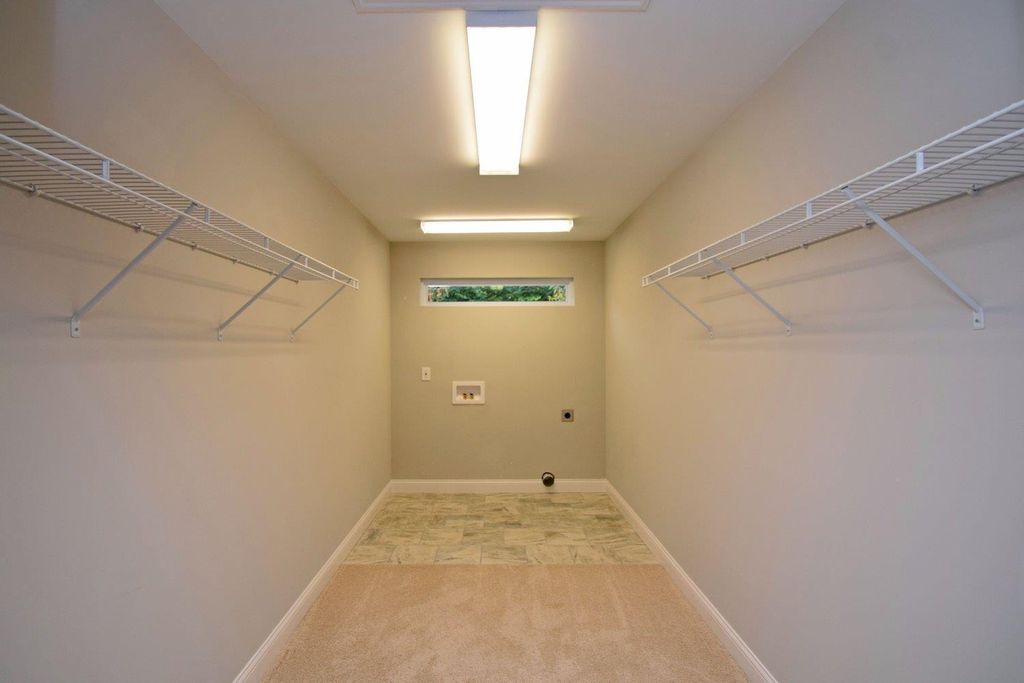
The master closet is the only room, other than in the basement, with carpet. We slept here the night we moved in. A washer, dryer and Ikea closet organization system have all been ordered.
Office
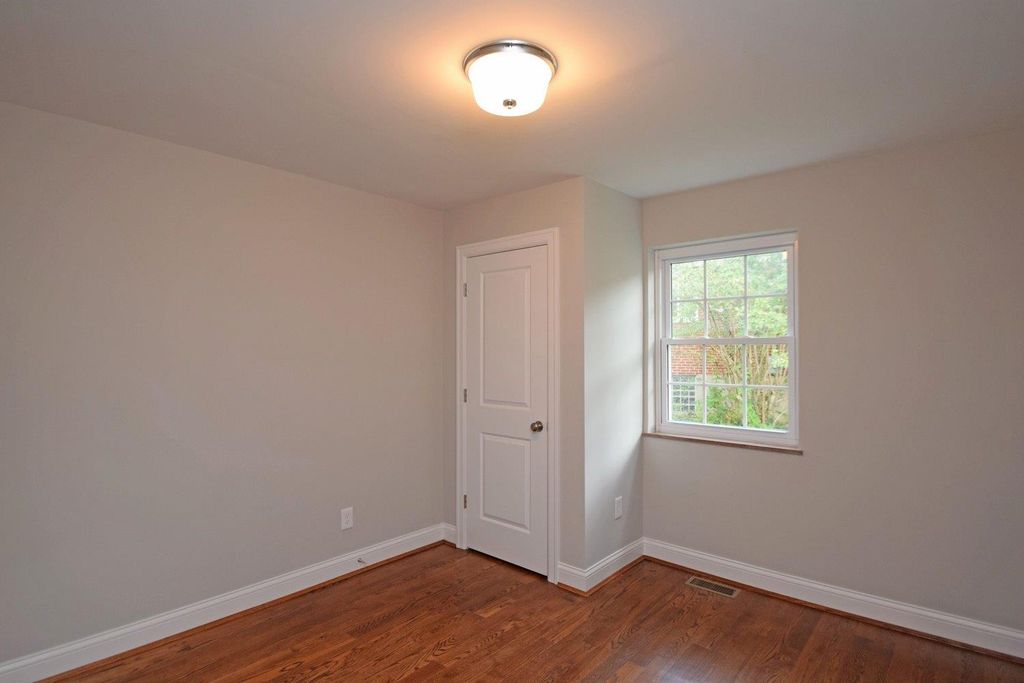
The office (aka small bedroom), has a tiny closet and window. It’s on the main floor and a perfect room to set up my home office since I work from home.
Main Floor Bathroom
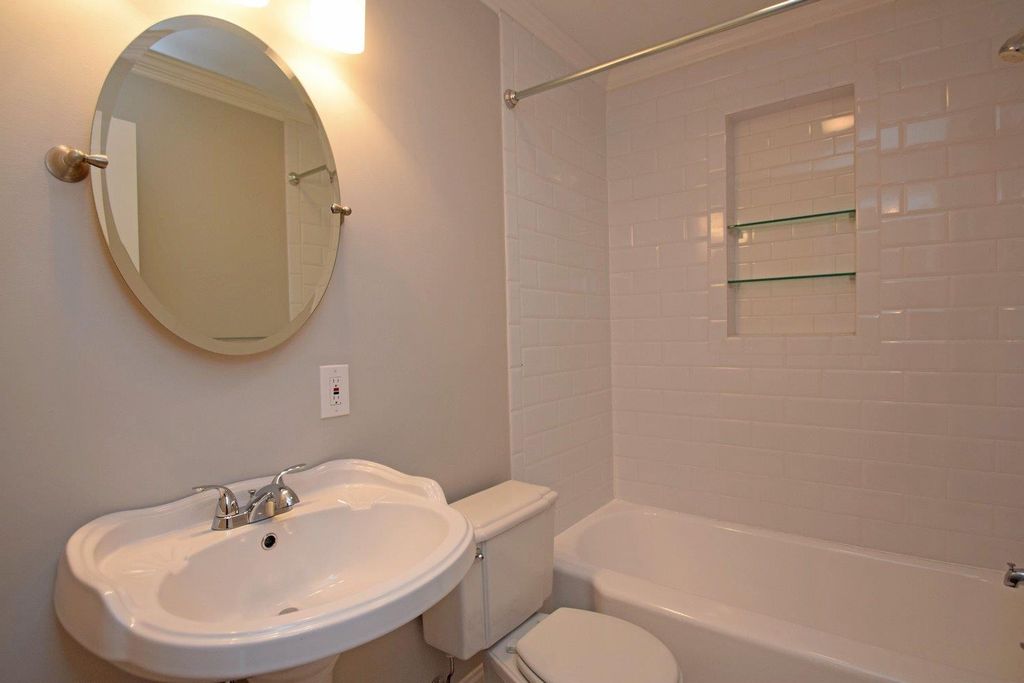
The main bathroom is in the middle of the house and has a tiled shower, pedestal sink and tile floor.
Upstairs Guest Bedroom
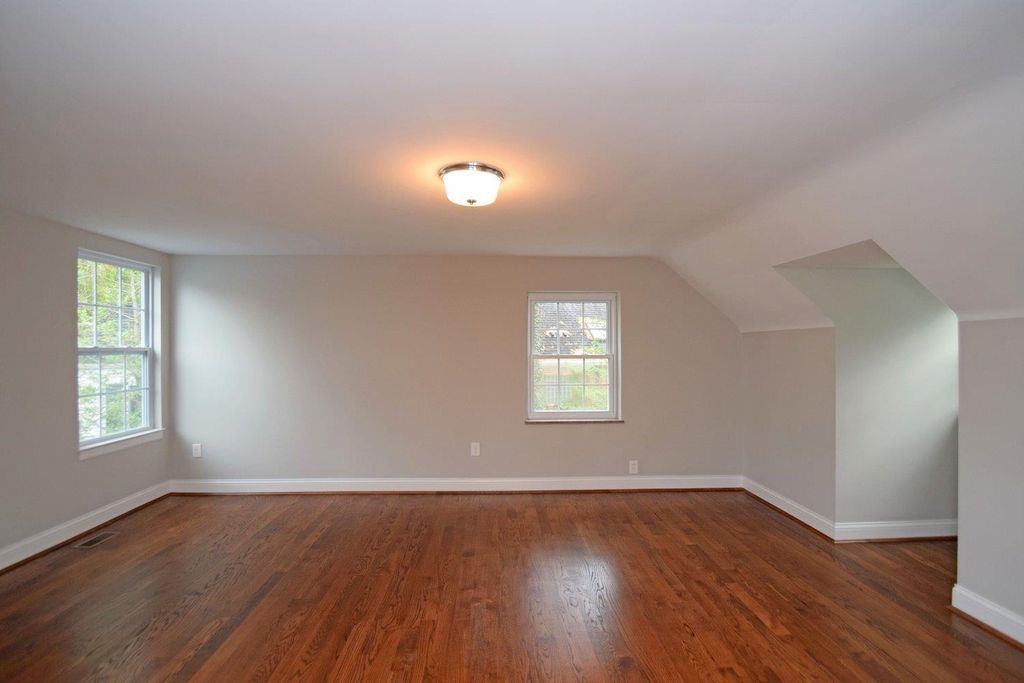
The upstairs guest room is another huge room with one of the dormers. I plan on making this room really cozy and welcoming to entice all our family and friends to visit. 🙂
Upstairs Small Bedroom & Upstairs Bathroom
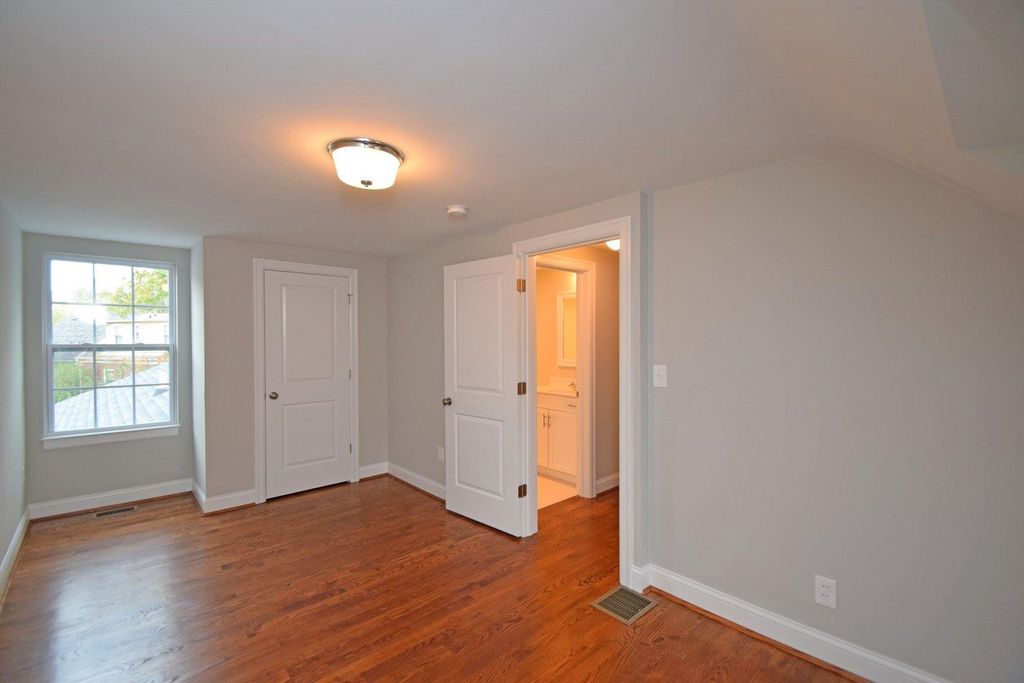
There is a second bedroom upstairs, but it’s a really odd shape. It’s long and narrow and might turn into Nolan’s game/sports room. You can also see the upstairs bathroom in this photo; it’s very similar to the main bathroom downstairs.
Basement
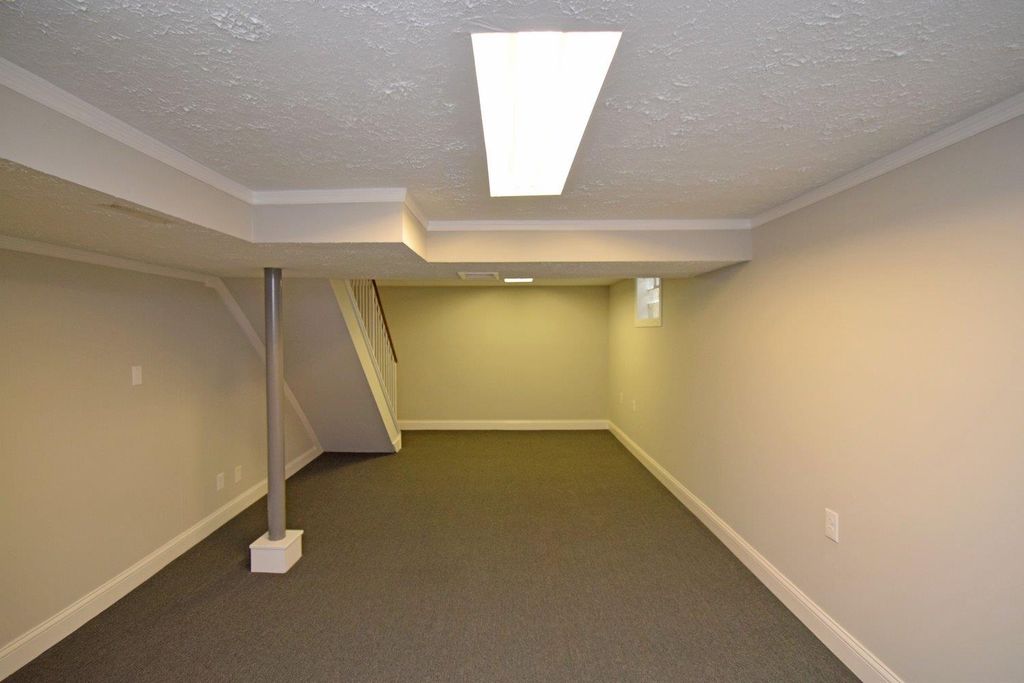
Down the stairs and to the right there is a carpeted spaced that will soon be our little workout area. To the left of the stairs in the mechanical room with access to the crawl space underneath the addition.
Porch
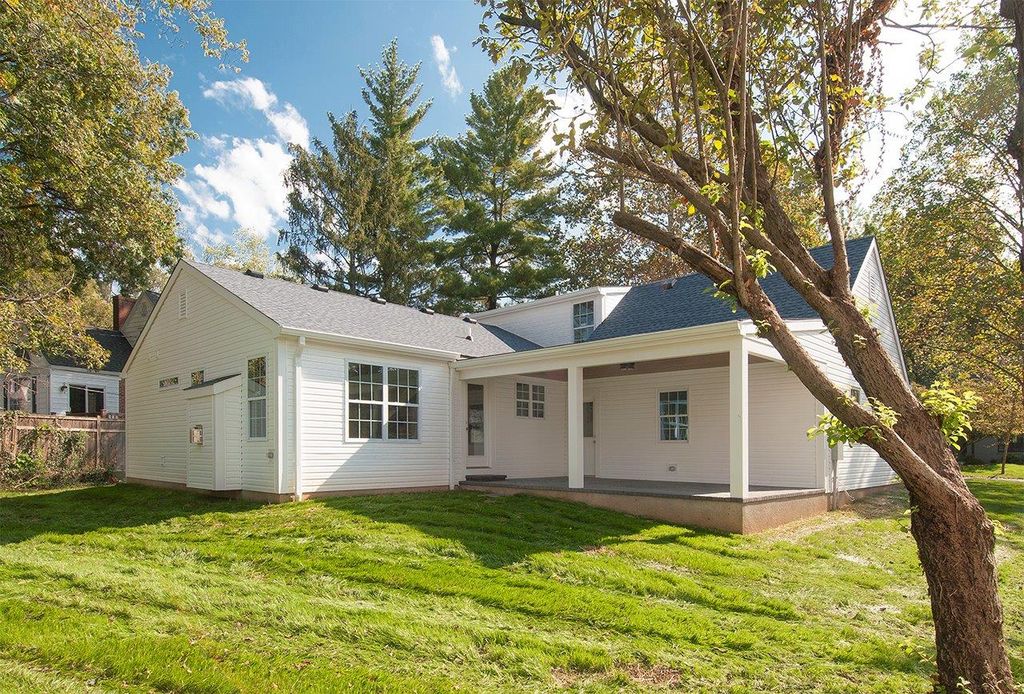
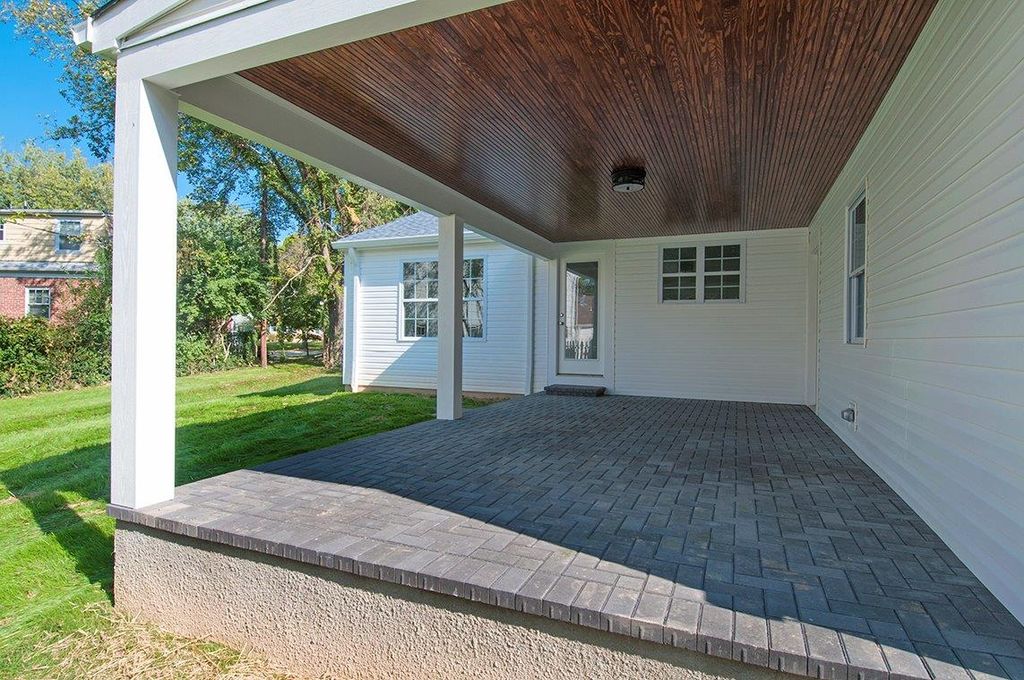
And maybe our favorite part of the Cincinnati House Tour is the porch. There is access via the kitchen door and the garage door. How beautiful is that ceiling!? We’ve lived in the house about a week now and have spent almost ever night hanging out back here.


3 thoughts on “Cincinnati House Tour: Listing Photos”
Comments are closed.