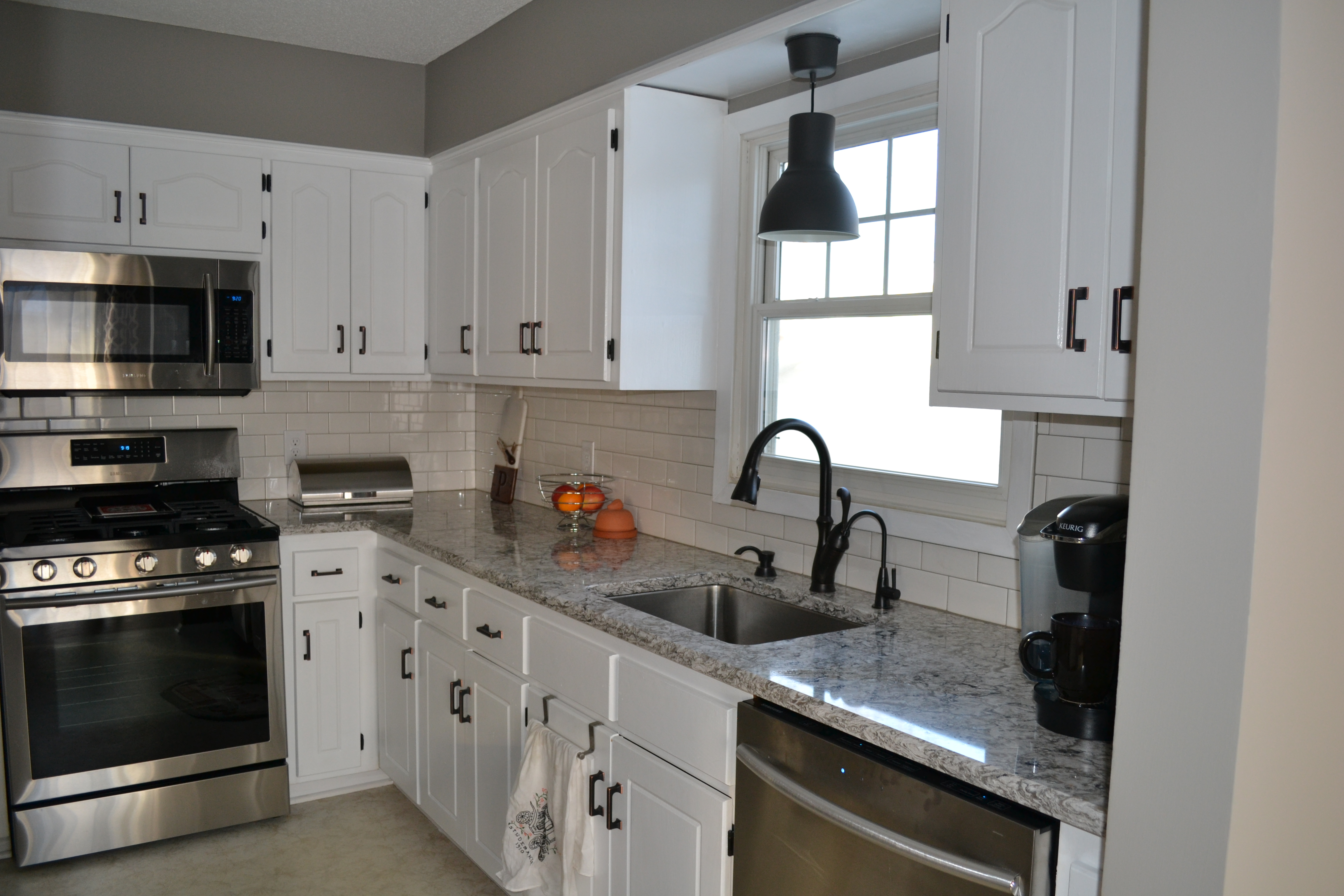
Finally, the long awaited kitchen reveal! As I did with the living room, dining room reveals, I’d like to take a little walk down memory lane. Read on for more before/during/after photos!
The small corner in the kitchen used to have an L-shaped bench and table. When we moved in we put our little Ikea cubby thing in it’s place.
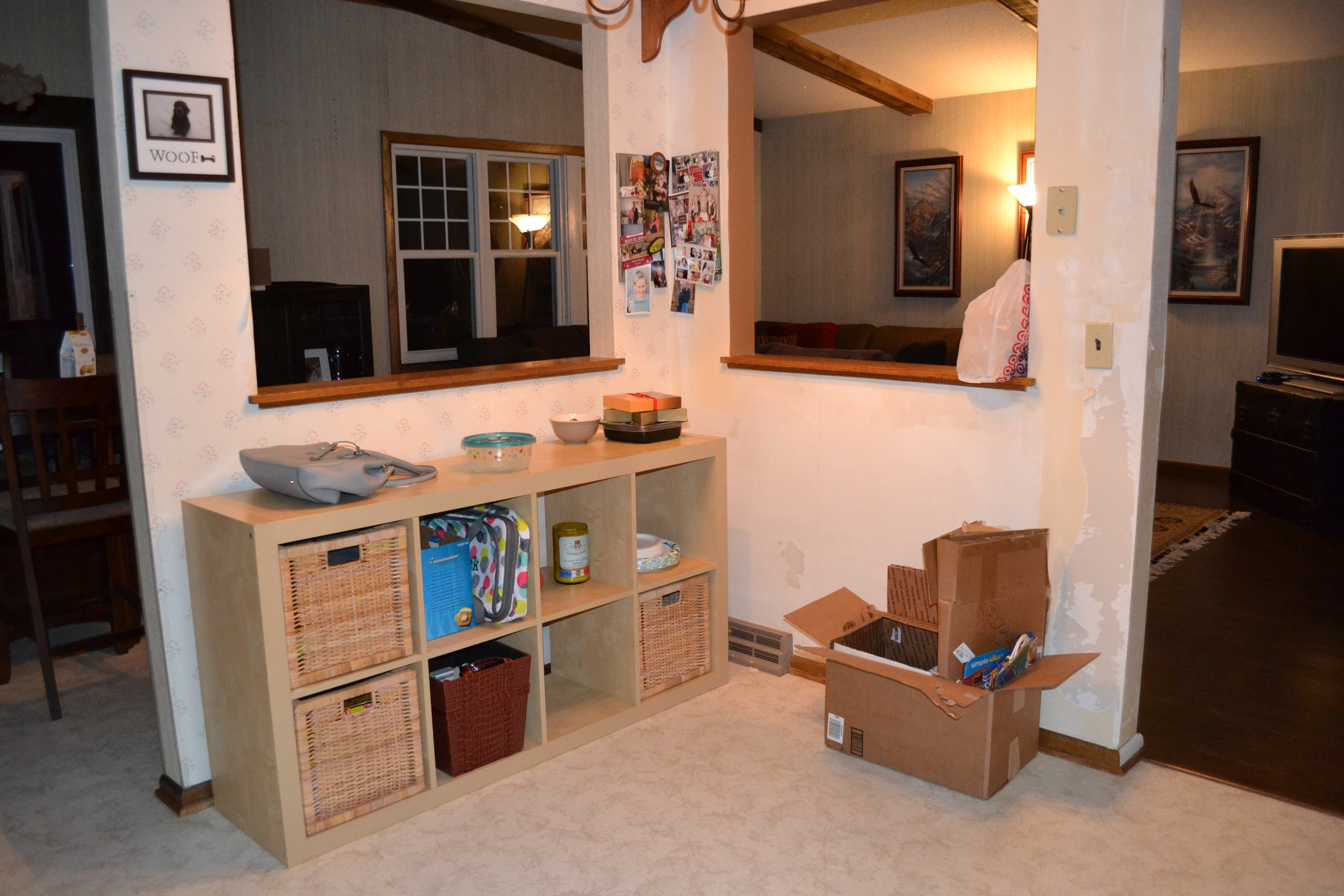
The appliances were mixed matched and the countertops were your standard laminate, which actually held up really well. You can even see the old hallway in the picture below.
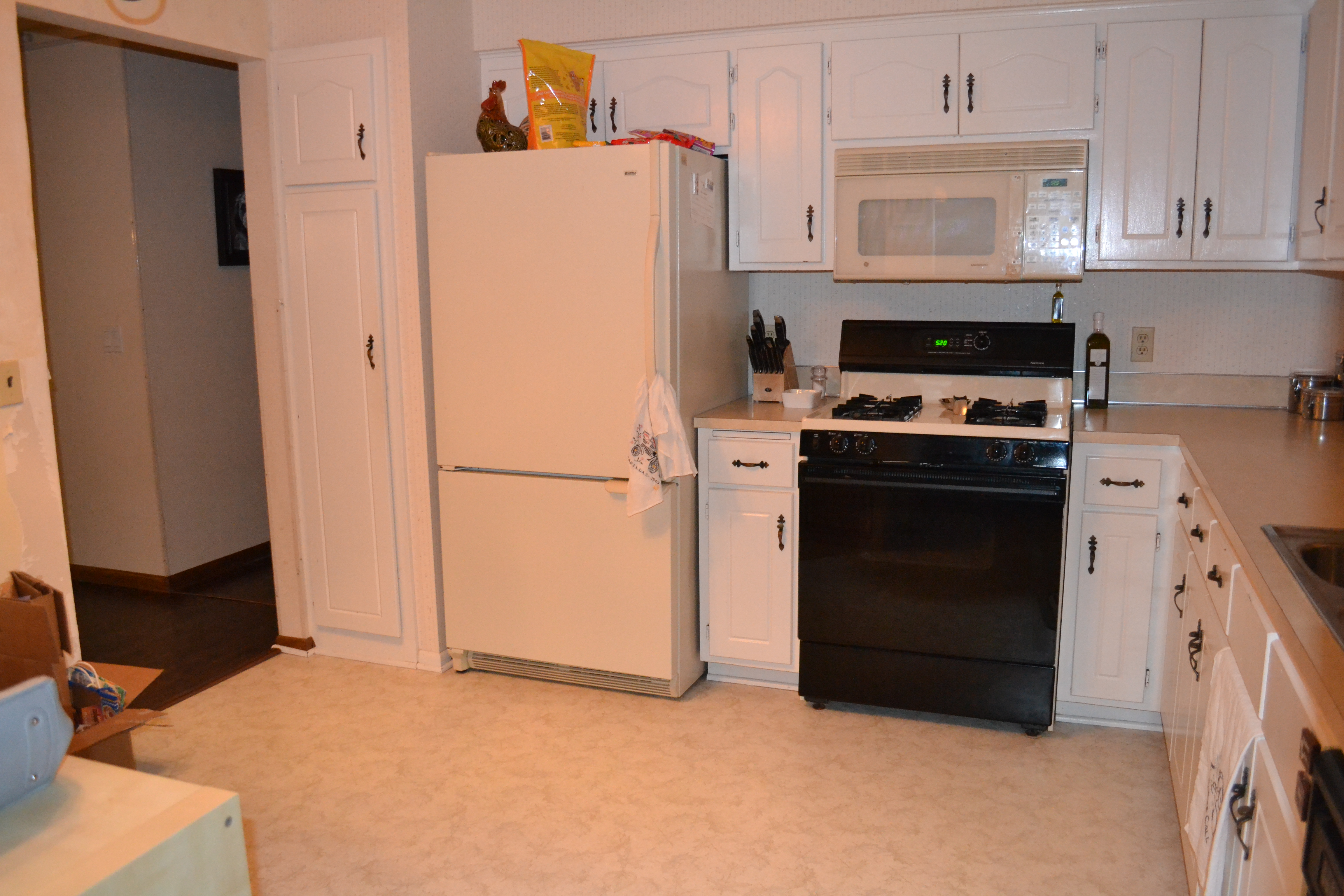
Everything in the kitchen was functioning so we didn’t change much right away. But then I got the itch and removed the wallpaper, updated the faucet and installed a new light over the sink. Even those small changes made the kitchen more “us”.
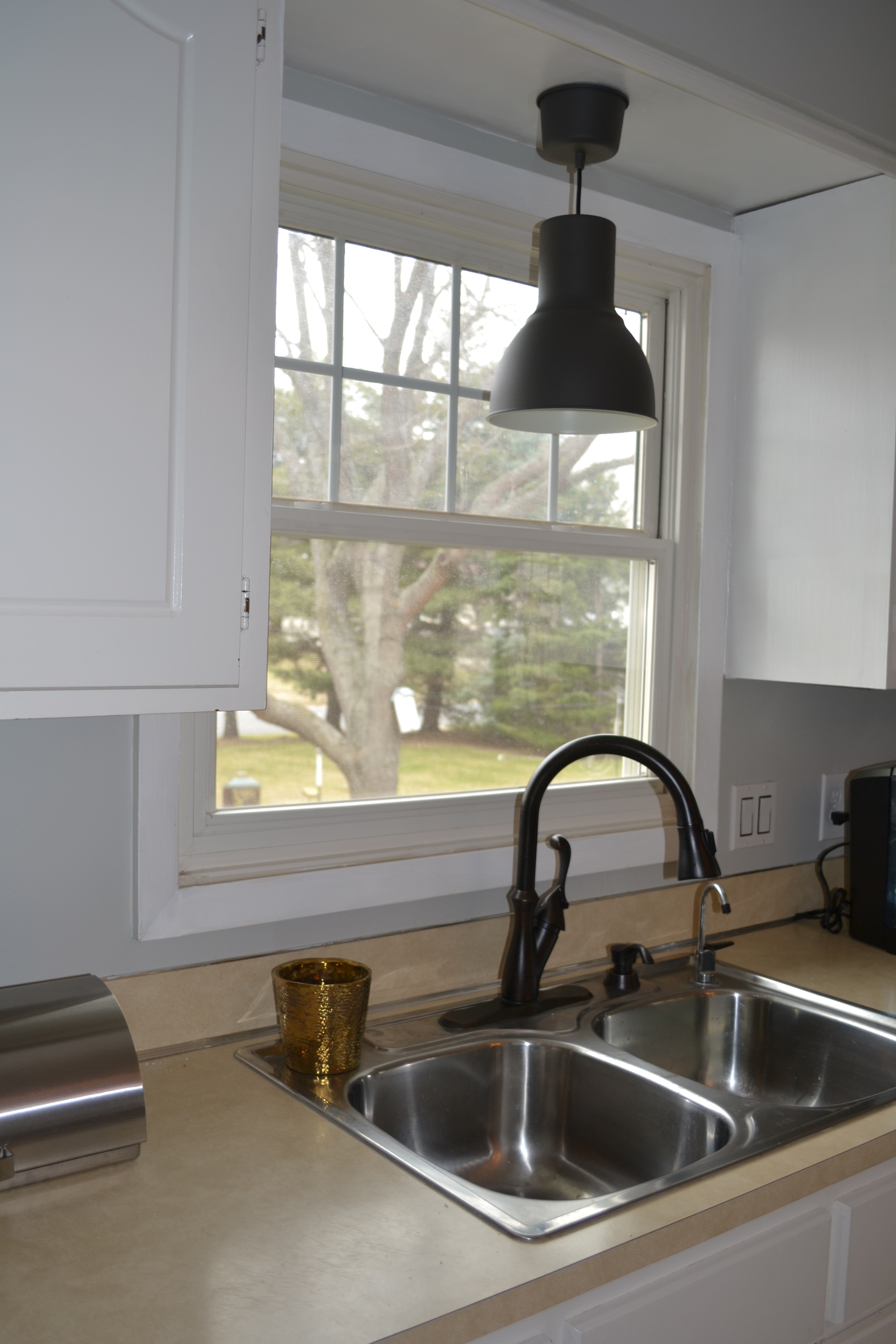
Some months later we upgraded our appliances and I installed a few random knobs. The old range was gas too, but the new one has the ability to have a much bigger/smaller flame. You know, for all the simmering I do. 😉
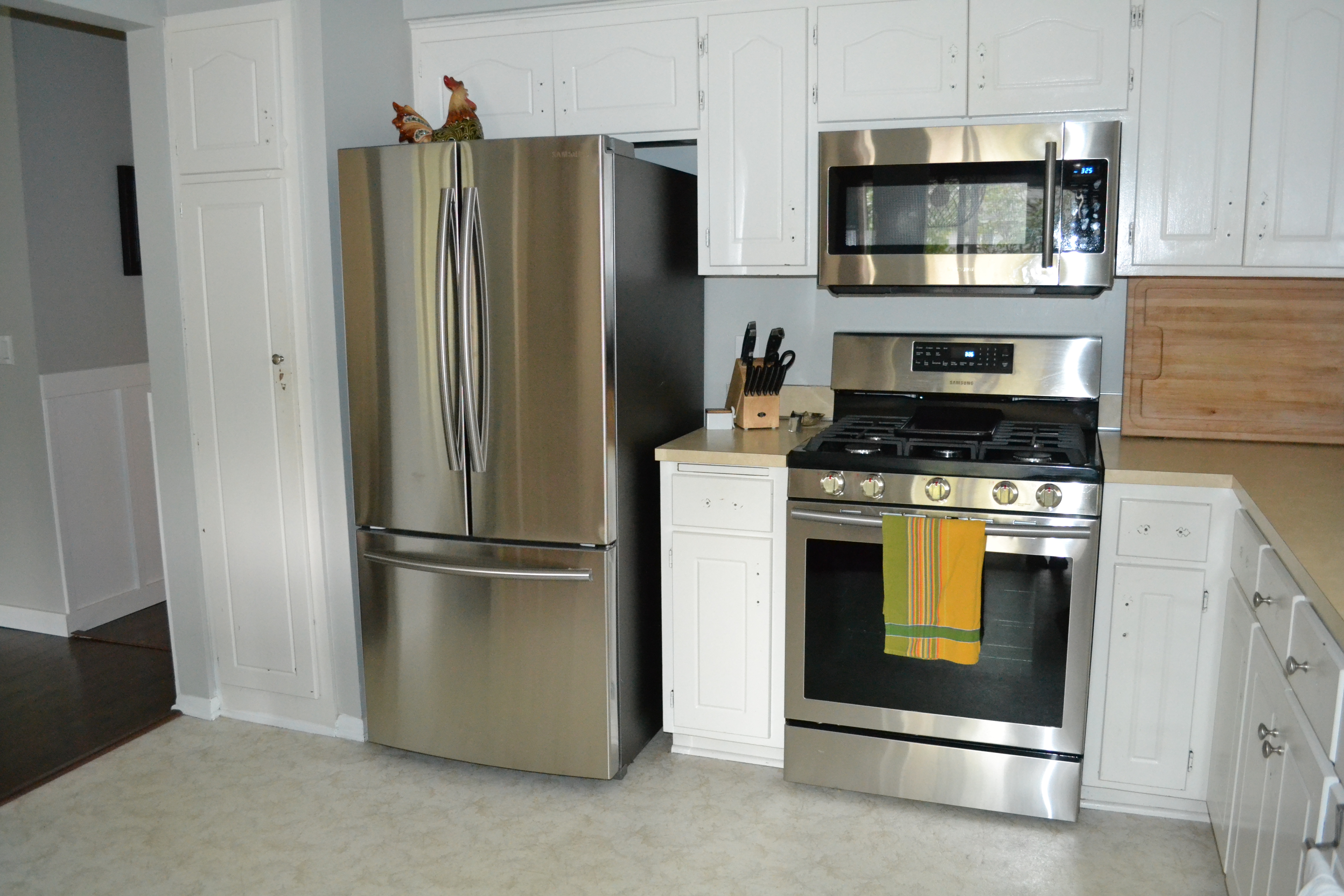
Next, we re-painted the cabinets and installed all oil-rubbed bronze hardware. Then, the big skim coating palooza happened, followed by a fresh coat of Sherwin Williams Pavestone. We swapped out the cubby thing for a small table and two chairs. It took away some storage, but is way more functional now. Can you spot our doorbell?
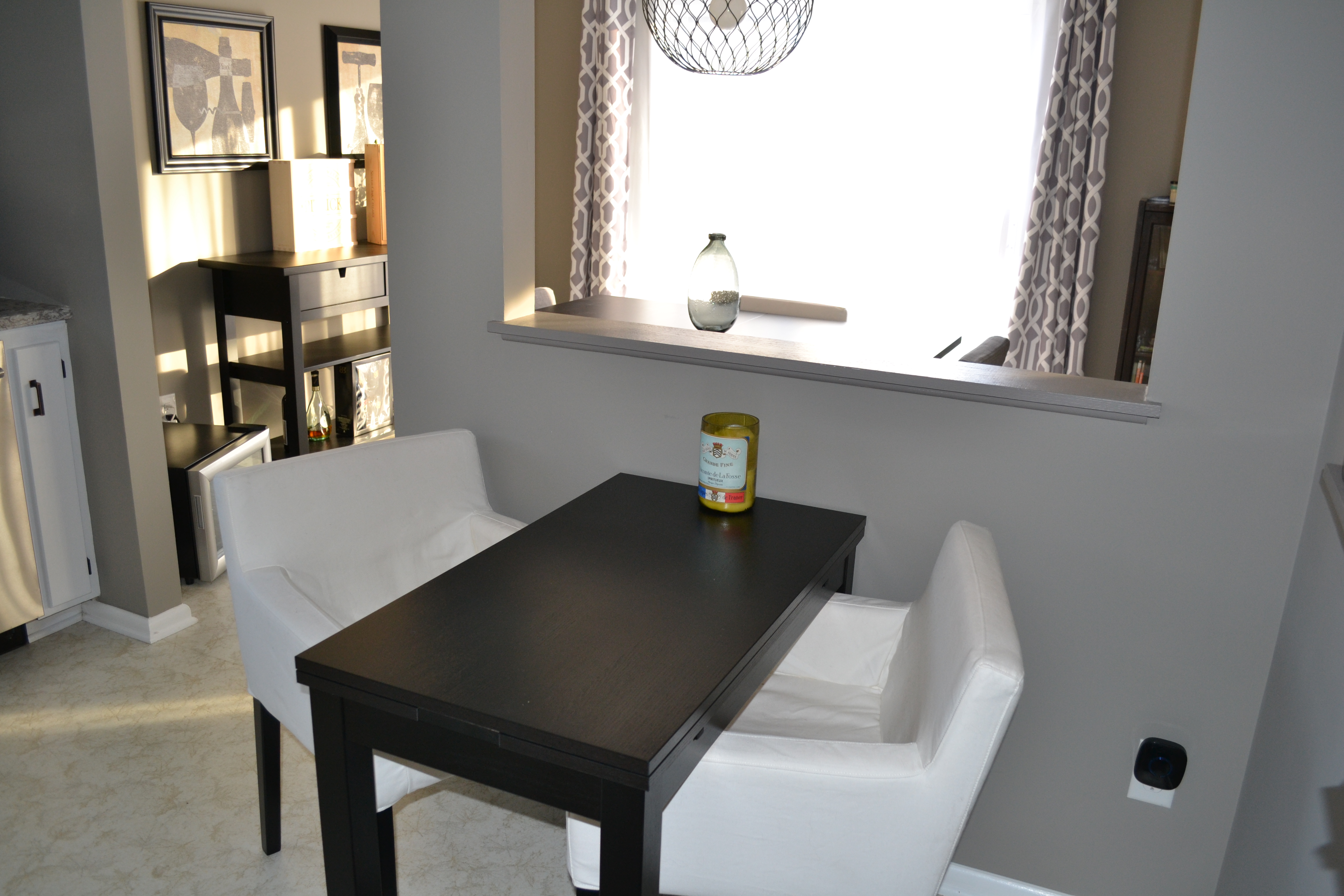
Cambria Counters and Backsplash
We picked out Cambria’s Bellingham countertops and within a week, had it installed. A plumber came and disconnected the sink and demoed the old countertop. (You can see in the picture below we still hadn’t installed those remaining hinges.)
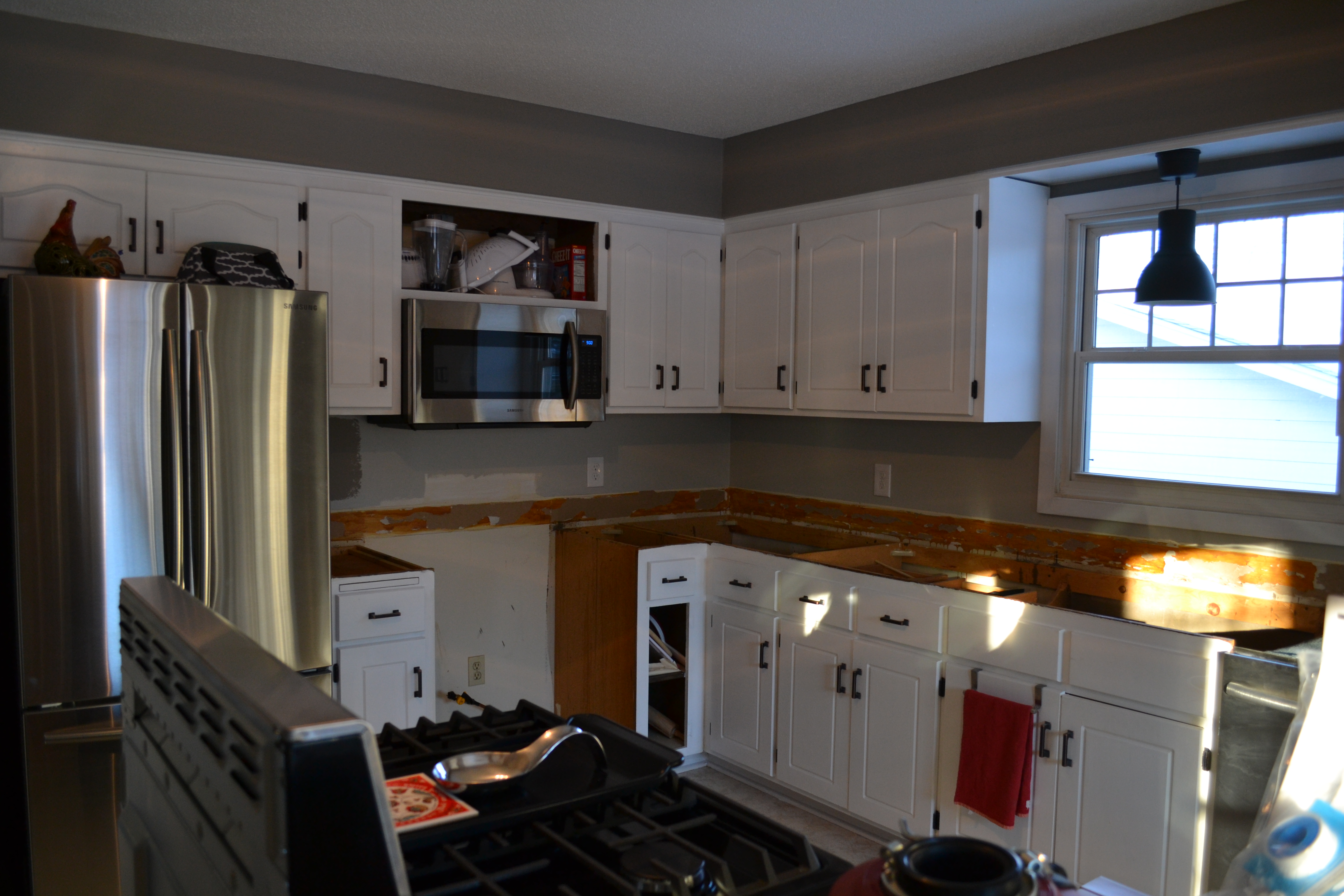
They installed the countertops that afternoon and the next morning the plumber came back to connect the sink and faucet. We re-used the faucet we installed, but I upgraded the water faucet to match the oil-rubbed bronze finish.

Before
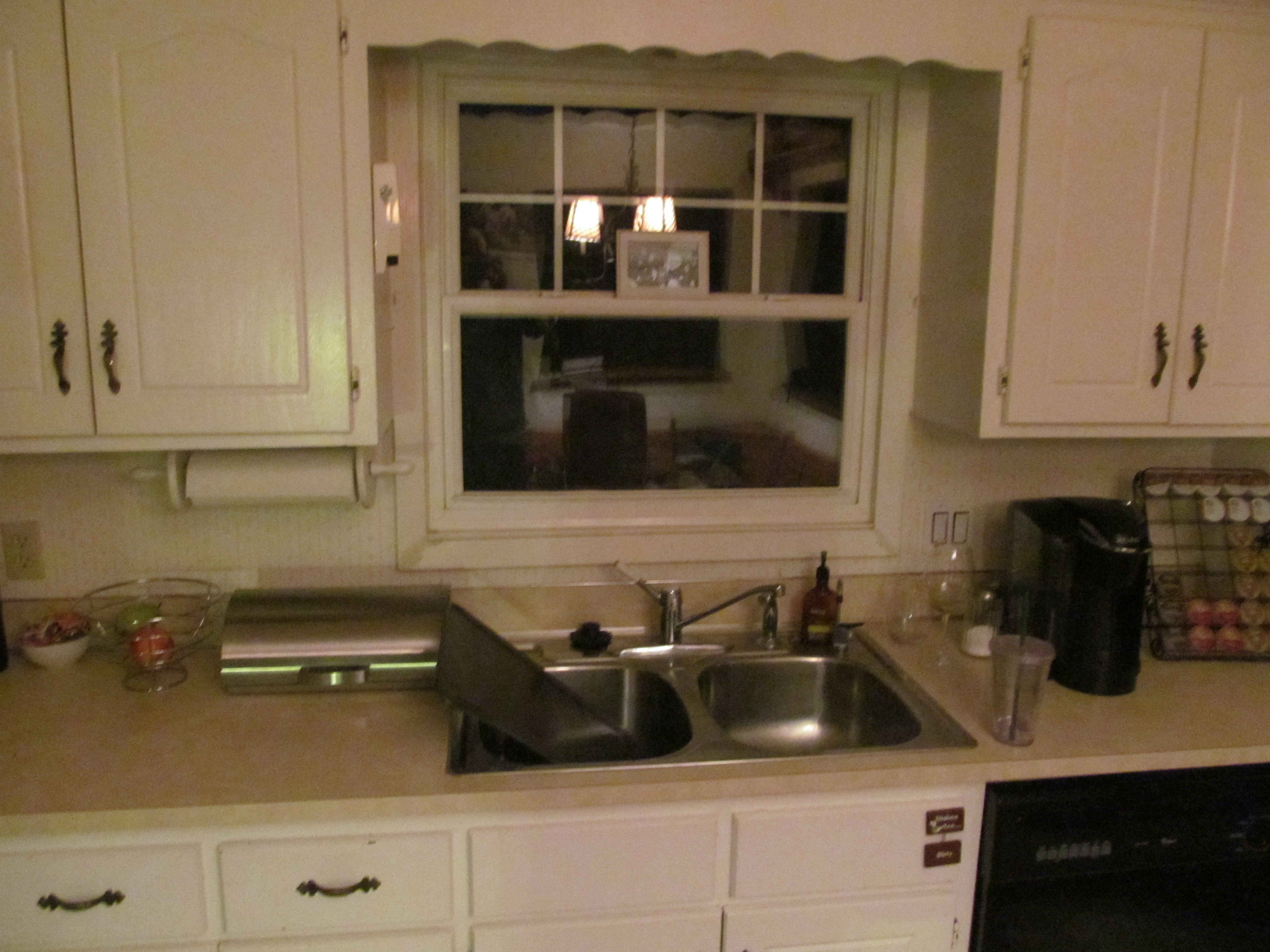
After
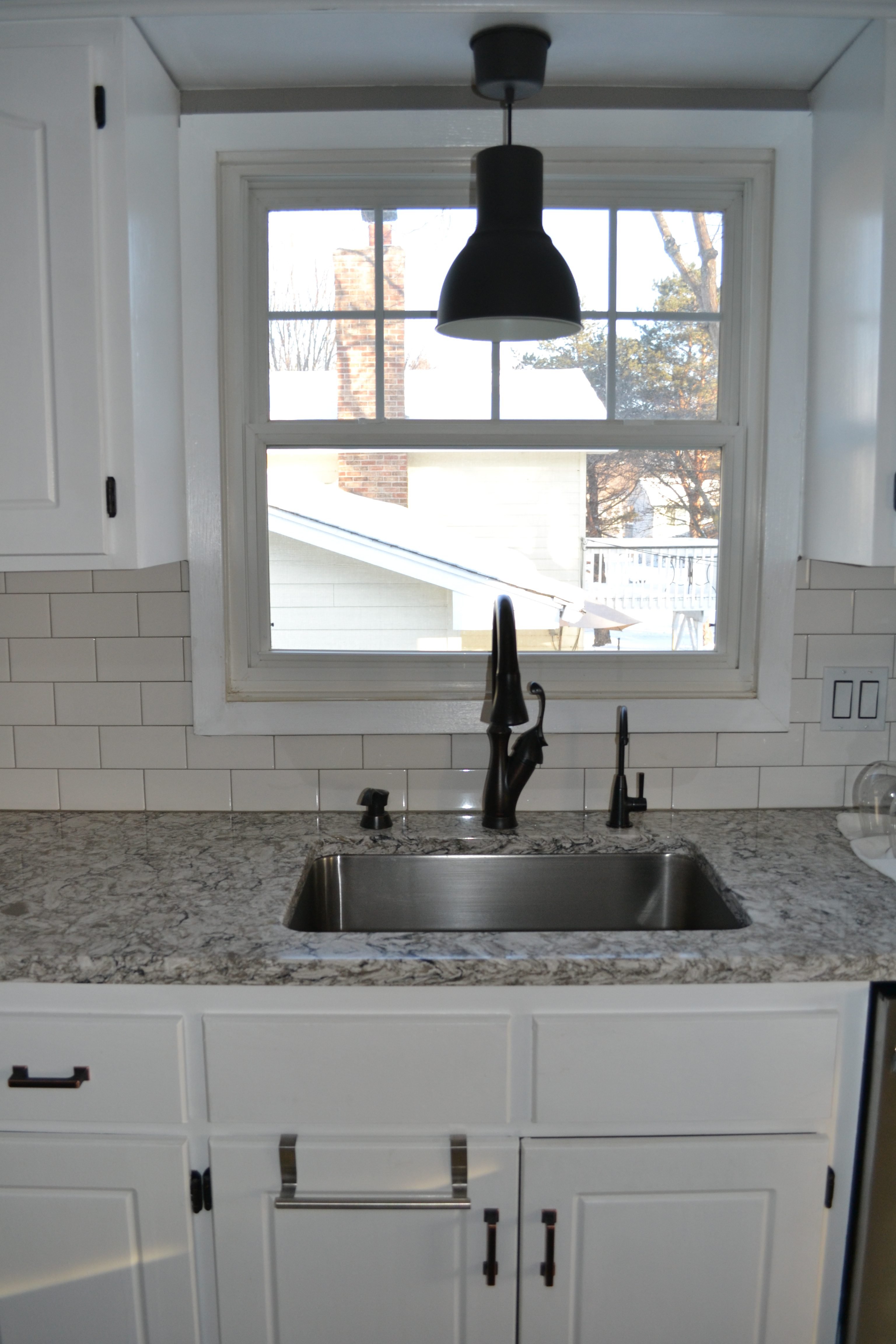
The backsplash is a basic white subway tile, but I did a light gray grout. Our master bathroom shower has white subway tile with white grout and it looks super clean and crisp. Unlike the kitchen, it has an accent border to break it up. In the kitchen I thought white cabinets, white subway tile and white grout would be a bit too much white.
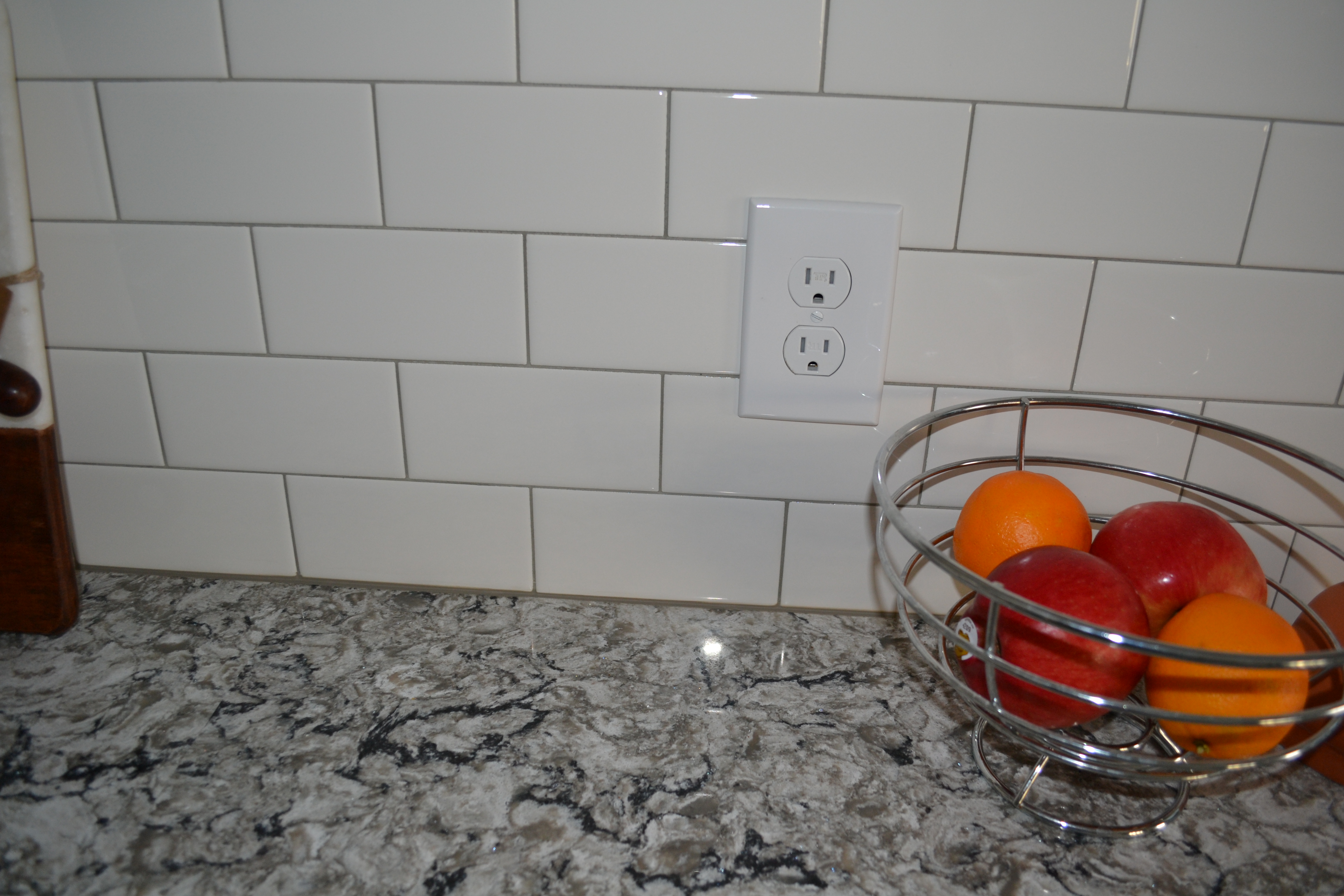
One of the reasons I waited for the full kitchen reveal was because of a few small touch-ups we had to do after all the contractor were done. For instance, the strip of wall that had to be patched, sanded and re-painted where the old backsplash was, but wouldn’t be covered with subway tile. (But first, coffee.)
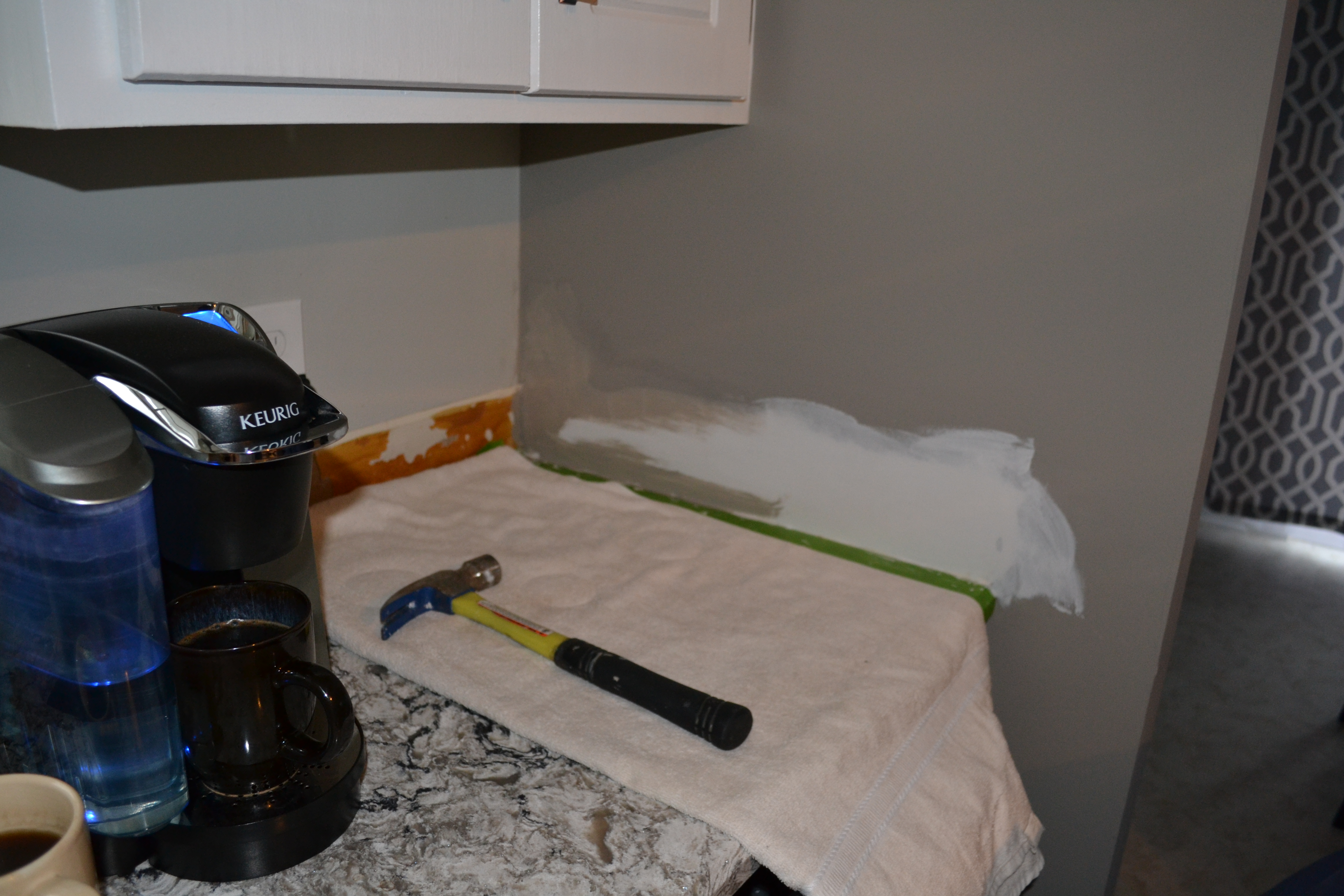
Another thing we had to touch up was the strip of cabinet below the countertop. The previous counter covered this up, but when sitting at the dining room table and looking at a certain angle you could see the brow strip. It bugged both of us.
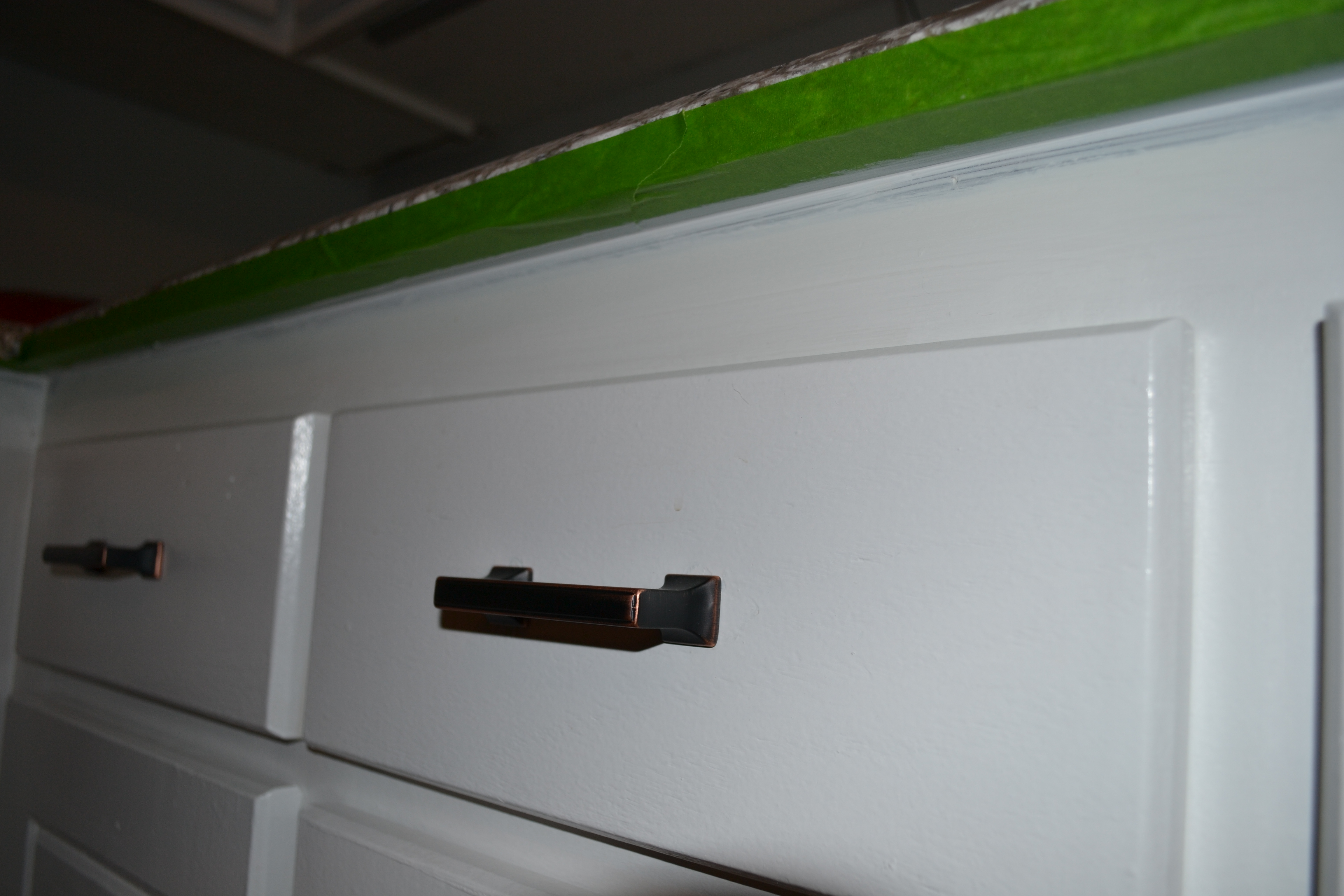
So, was the kitchen reveal worth the wait? Haha. 🙂
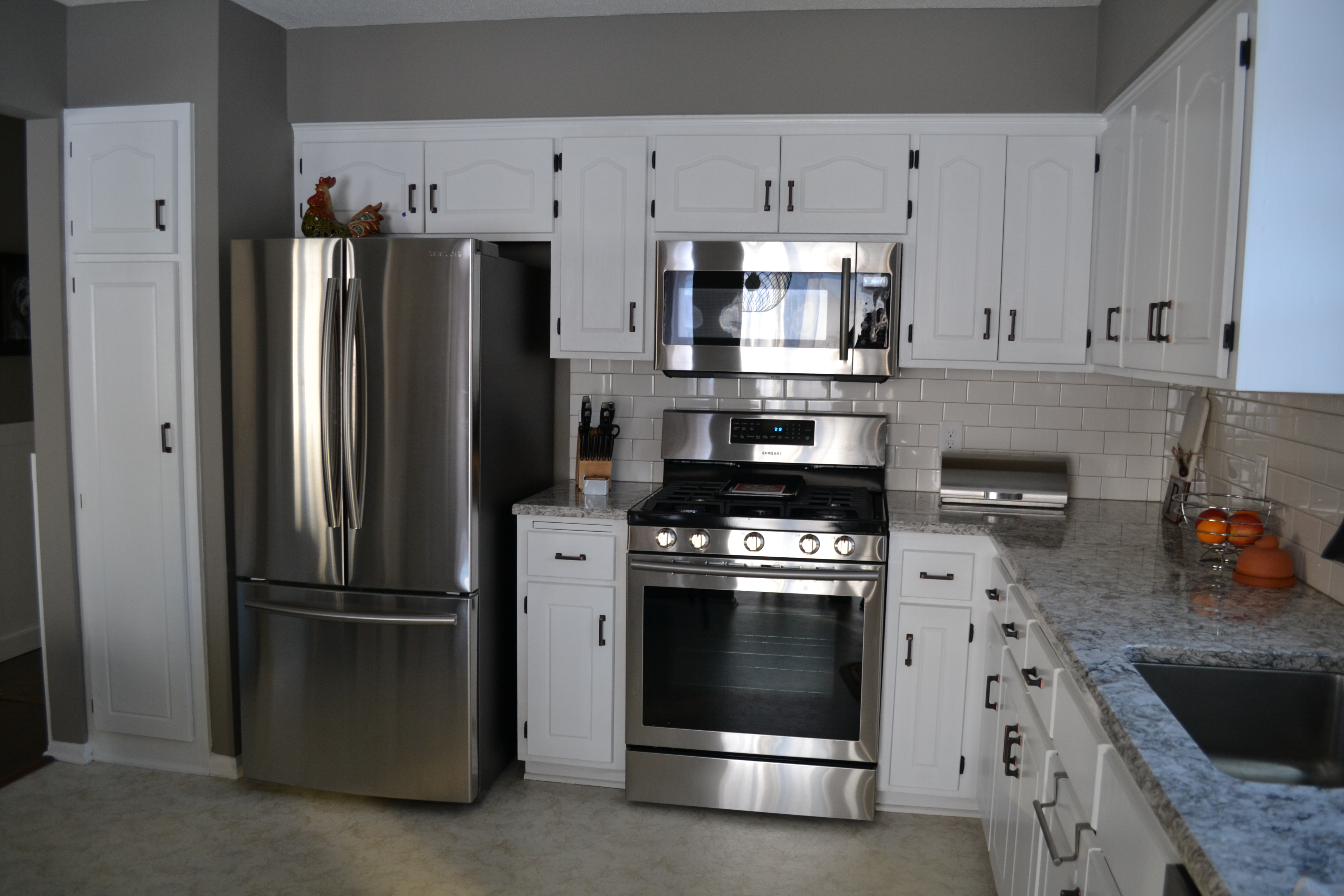
Now, I need to get back to cooking! The last time I posted a recipe was this spinach, tomatoes, and chicken orzo back in November.


It looks beautiful!! How exciting!
Thank you!
What a pretty update! I love subway tiles and the grey grout is a great tip!
Thank you! I’m really glad we didn’t do white grout, it makes the tile really stand out.
So beautiful! I can’t wait until I have a kitchen to remodel! I do the best I can in my cute little apartments galley kitchen-at least it has AMAZING light from the southern facing windows! 🙂
Natural light makes a huge difference!
I love how this turned out!
Wow gf!!!!! It turned out so nicely! How thrilled are you guys!?! That has to be the whole house, right? You two must have touched every inch by now. I made that recipe! Loved how quick it was!
Almost every inch… I haven’t shared all the rooms. 😉
The house looks so good. You are a great decorator.
Thank you Colette!
Love this update! I can’t wait to do ours someday! The white and subway tile is on my list!